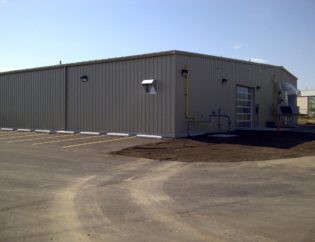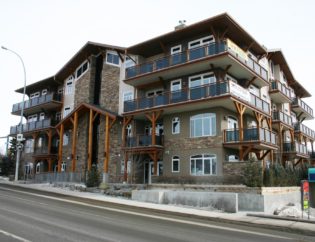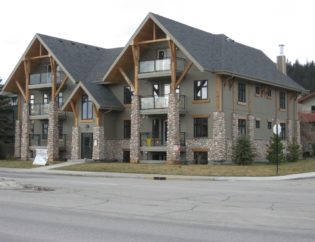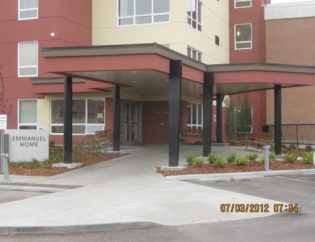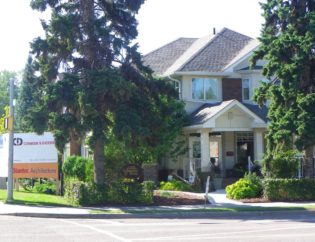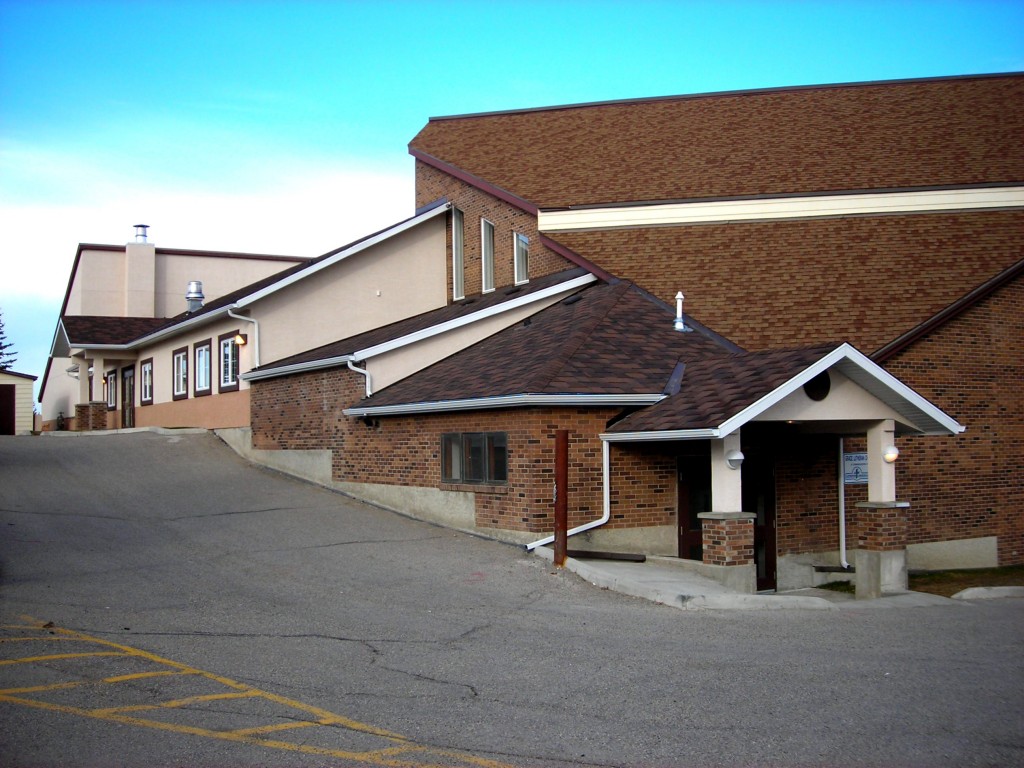
Commercial and Institutional Buildings
Grace Lutheran Church

Specifications
The Grace Lutheran Church is a large wood frame structure with brick exterior and multiple roof areas, which required a creative approach to bring them all together in one main building. Construction posed many challenges as the main church sanctuary facilities had to remain open during a very wet construction season. It contains a full-size gymnasium for sports and church assemblies where meals can be prepared in their own commercial kitchen.
The main floor entrance has a large open vestibule and oak staircase to the second floor. The sanctuary is beautifully done in solid oak finishes throughout, a two-story cathedral ceiling, and boasts its own pipe organ perched above the congregation with access from the second floor. The second floor has entrances from both the main entrance stair as well as a handicap entrance through double doors off the second-floor parking area. It houses another large foyer c/w coffee bar, five Sunday school classrooms, washrooms and more.
Project Class :
Commercial and Institutional Buildings
Client :
Grace Lutheran Church
Municipality :
Calgary
Province :
AB
Address :
3610 Sarcee Road S.W.
Category :
Metal Church Buildings
