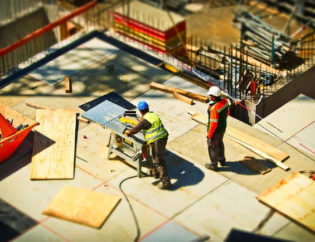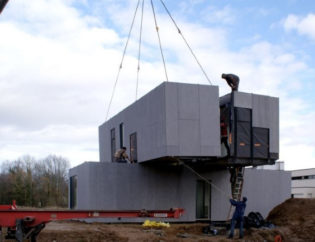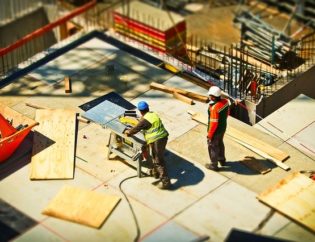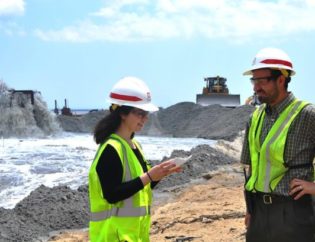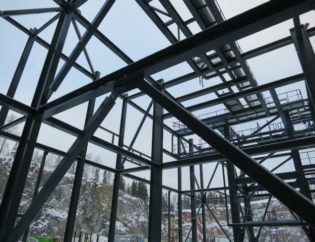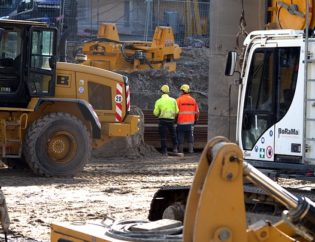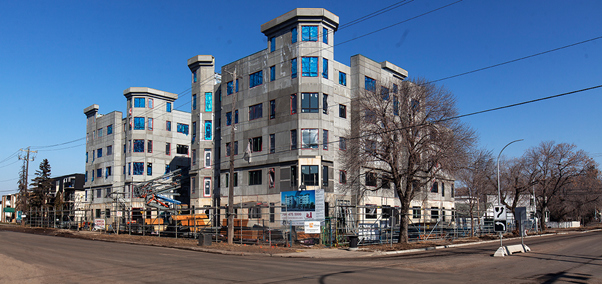
Modular construction is growing in demand due to the existing modular structures that are setting an example for other builders to choose this method of construction for their future projects. Due to the various benefits that modular construction provides such as lower costs, faster build times, and sustainability, many architects are already embracing this method. While on the other hand, there are others who have different myths about modular construction and believe that modular buildings are conventional, block-like structures. Here are some of the best examples of modular architectural designs around the globe that will break this myth.
Antelope Valley Solar Ranch One, Los Angeles
The building is located in the Antelope Valley area of North Los Angeles County. The operations and maintenance team of a 230W solar site can produce sufficient electricity to support the annual energy needs of approximately 75,000 homes. The project was developed to utilise a photovoltaic array for all building energy uses resulting in a net-zero building. A single-ply cool roof was combined with increased thermal insulation throughout the building resulting in a highly efficient building envelope. The use of potable water was reduced by over 30% through the installation of high efficiency. As a net zero energy building, the annual energy costs will be non-existent.
Tecno Fast Atco Rental Office, Santiago, Chile
Tecno Fast ATCO built a new office facility that utilises renovated units from the rental fleet. The main floor houses a comfortable lobby area with a gourmet coffee point, pleasant lighting, meeting rooms, low couches, and kitchen facilities. The second floor consists of an open-plan office and a fitness facility. The large windows installed throughout the office allows the natural light to enter the office. The two-story building uses repurposed modular buildings of different lengths, resulting in an impressive facade with a clearly defined and inviting entryway.
Reflection of Mineral, Tokyo
Japan is a country a perfect place for small house movement and for the modular construction to take hold. Tokyo is a place where space is at a premium. Reflection of Mineral is a 480-square foot home which was designed by award-winning architect Yasuhiro Yamashita who is known for its architectural designs. The charming and fancy exterior design and elegant interior is the perfect expression of Japanese minimalism. Reflection of Mineral is a perfect example of the use of modular construction of tight space requirements in downtown Tokyo while maintaining a sense of cutting edge design.
My Micro, New York
Like Tokyo, Manhattan’s space is also at a premium. My Micro NY is the city’s first micro-apartment building, consisting of modular units. It was the first multi-unit Manhattan buildings to use off-site construction. With nine stories tall and 35,000 square feet total space, the building features 55 modular units (each one is 250 to 370 square feet) using off-site construction. Each apartment is wired and plumbed, brought to the site, placed, bolted, and tied into building systems. The building includes a gym, lounge, roof terrace, and a garden.
Pier 57, New York
Historic Pier 57 in New York is about the undergo conversion into an extensive modular shipping container mall on the water. This is one of the projects being developed by Youngwoo & Associates and designed by Handel Architects. The project will include Anthony Bourdain’s ‘food hall’ and Google offices, using cargo containers prefabricated and plugged into the existing structure to be used as a theatre, restaurants, retail space, observation decks, and a 14,000 square foot green roof. The project is expected to be completed by the end of the year 2019.
Mini Sky City, Changsha, China
Mini Sky City is the tallest modular building in the world in the Hunan province of China. BSB (Broad Sustainable Building) builds the tower meant to prove the efficiency and rapid nature of a modular construction process with the aim of construction a 57-storey building (at 682 feet) in less than a month. With a total of 2,736 modules, the actual assemblage of the modules only took BSB 19 days to complete. The tower consists of 19 atriums, 800 apartments, and office space for over 4,000 people.
Victoria Hall, Wolverhampton, UK
Victoria Hall has provided student accommodation in Wolverhampton which was constructed in 2009. It is one of the first large scale modular buildings of its kind in the United Kingdom. The tower, designed by O’Donnell East Architects, was the world’s tallest modular building with 24-storeys and standing at 251 feet. It is made of over 700 bedrooms and studios which are all constructed using the 805 prefabricated modules, put together in approximately 27 weeks.
Apex House, Wembley, UK
Apex house is a vast tower block which was constructed by Tide, serving as the contemporary student accommodation for the local universities in London. Apex house currently holds the record for being the tallest modular building in Europe. The tower standing at 272 feet and comprising of 29-storeys, is made up of 580 units for the student living, constructed from 679 off-site modules. The developers of the Apex House wanted a building which was a quick build, had minimal wastage and was far more sustainable than traditional tower blocks.
George Road, Croydon, UK
The two tower blocks in Croydon, London are set two of the world’s tallest modular buildings. HTA Design designed the towers and built by Tide Construction that stands at 443 feet tall with 44-storeys in the tallest tower. Due to the modular nature of their construction, the two Croydon towers have been exempted from the usual environment impact assessment conducted on most constructions. The construction has minimised wastage and the disturbance caused by conventional buildings for disruption to the surrounding area.
B2, Brooklyn, USA
This triangular shaped building in Brooklyn, New York, came from a commercial and residential development project called Pacific Park. The purpose of having for this project was to provide modern and cost-effective accommodation for the local residences. This tower consists of 32-storeys at 359 feet tall. The construction for this project started in the year 2012, intending to complete the project in 18 months. The building was finally completed in the year 2016 due to conflicts between the designers and the developers. B2 quickly became the blueprint for tackling intricate modular building designs in big cities.
Modular construction is giving freedom for the architects to create ever more bold, functional, and sustainable designs. So, give us a call today, look for unusual modular construction project scope, and create your stunning visual and flawless building today. Cormode & Dickson can ensure that your next project also makes up to this list of amazing modular buildings across the globe.


