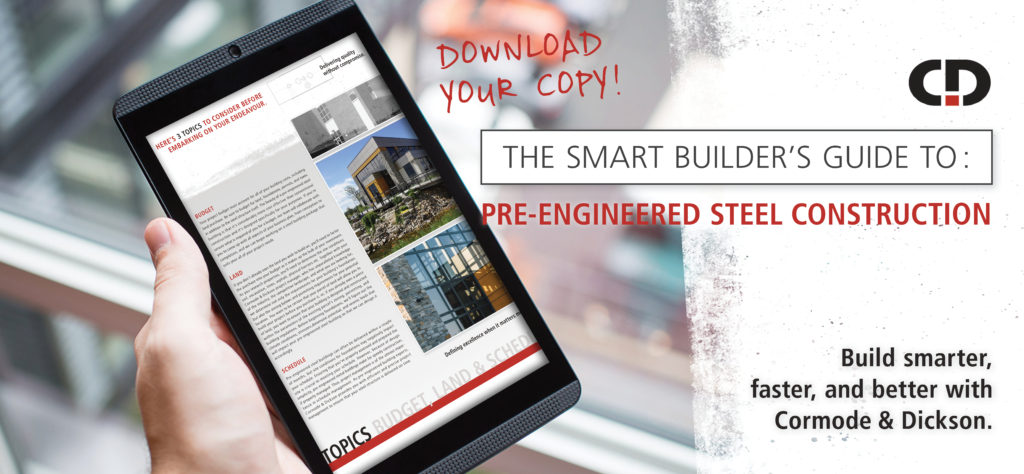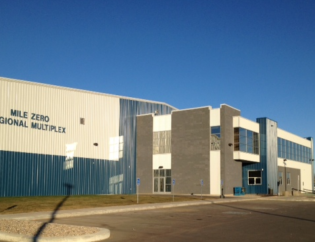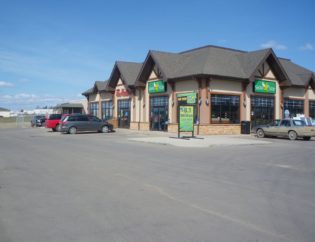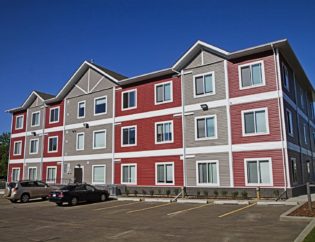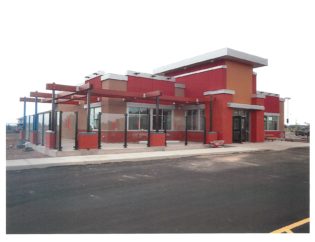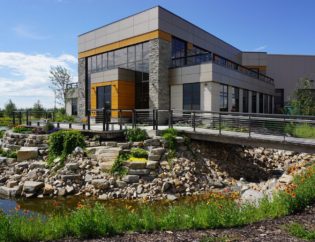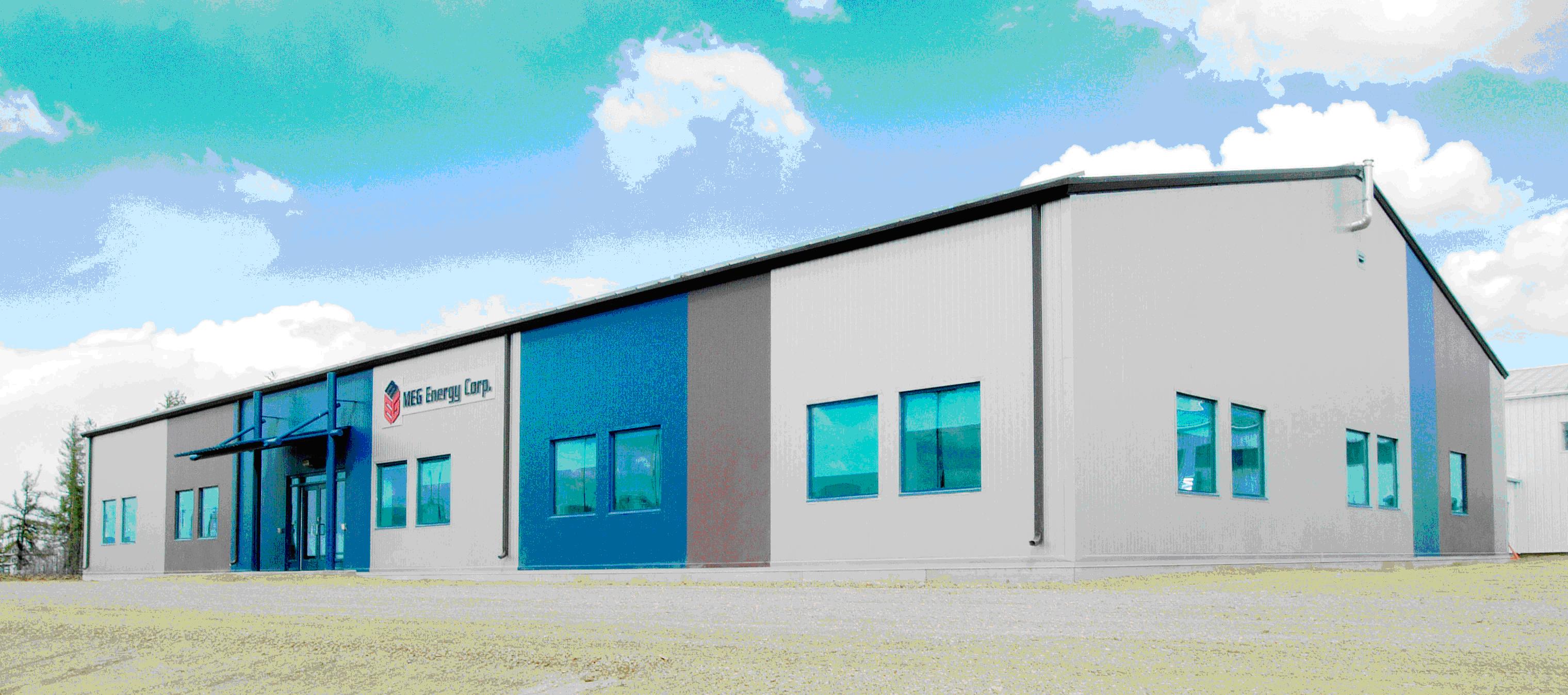
Pre-engineered steel buildings vs conventional steel buildings. What’s the difference, anyway?
The Alberta construction industry offers two primary building methods: pre-engineered steel building construction and conventional (or traditional) construction. Conventional construction employs various elements (usually concrete, masonry, or wood, sometimes steel structures) that are constructed onsite, whereas pre-engineered steel buildings use pre-fabricated elements that are delivered to site. Both methods require the same essentials (design, foundation, framing, finishes) but have different processes.
Conventional Construction
Typically, conventional construction occurs step-by-step: excavation and foundations are constructed before framing begins. Each component must be completed before moving to the next step, so scheduling is dependent upon each trade’s efficiency. Design impacts schedule immensely, particularly if it’s a complex design and because each component is designed from scratch, the project duration averages about six to ten months. Conventional construction is ideal for complex designs. However, conventional construction not only takes longer, but it also costs more than pre-engineered construction.
Pros and Cons
While conventional builds can often produce more complex buildings, this method has higher labour costs and produces a lot of construction waste. Conventional builds can provide more flexible design options, but they also require thorough, ongoing maintenance and, because they weigh more than pre-engineered buildings, they can weaken foundations over time.
Pre-engineered Steel Construction
Pre-engineered construction eliminates the need for an architect or engineer. The design is quick and efficient, while also being flexible, due to its streamlined approach. Pre-engineered construction lends itself toward a simpler design. Each component is fabricated to suit the design, and then the steel structures are delivered to site. Because the design creates standard sections and connections, pre-engineered buildings are quickly erected onsite. Also, since the framing components are pre-fabricated, foundations are accurately determined based on weight – unlike in conventional construction. As a result, pre-engineered buildings have a quicker project turnaround and can often be delivered within two months (as compared to six to ten months for conventional builds). Between ease of coordination (pre-engineered construction utilizes fewer subcontractors), speedy installation, less mess and waste, this method lowers labour costs, and increases productivity.
Pros and Cons
Pre-engineered construction isn’t ideal for every project type. However, if the design constraints are equitable for your project, pre-engineered buildings offer a lower cost, less waste, low maintenance, durability, seismic soundness (flexible frames), and ease of expansion. Pre-engineered metal buildings are ideal for commercial and industrial construction projects such as gas stations, self-storage facilities, recreational facilities, and office/shop projects.
Cormode & Dickson is an expert in pre-engineered building in Alberta, contact us about your Edmonton construction project today.
