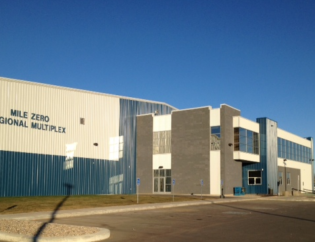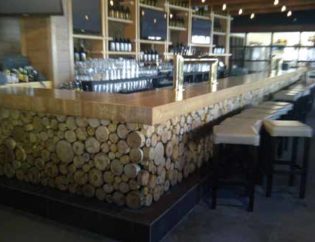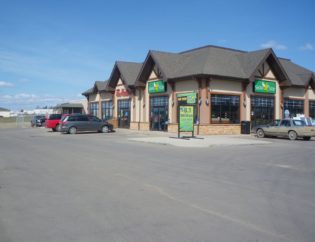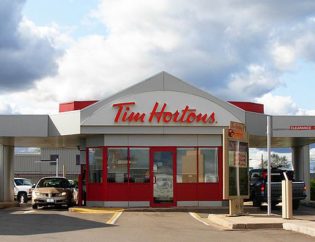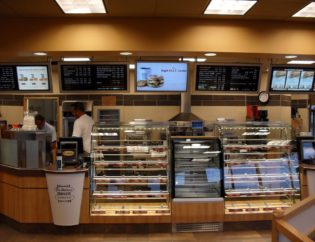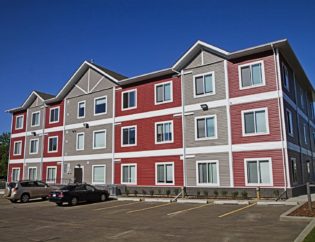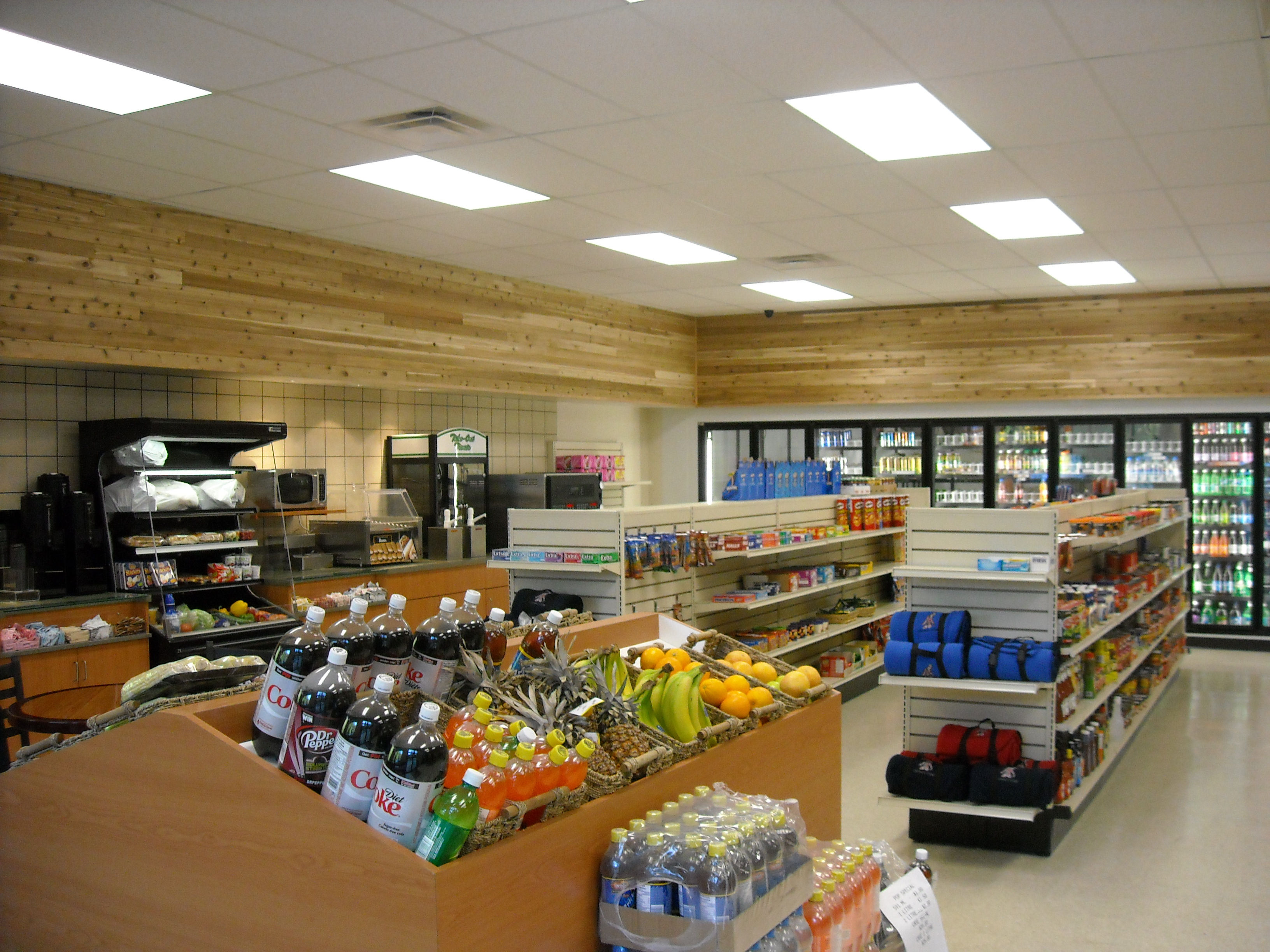
Building gas stations in Alberta is challenging, which is why Cormode & Dickson offers support from the project idea straight through to construction. With margins on gas stations being almost exactly the same across the board, the real profit stems from the convenience store, which makes the floor plan and layout an integral component of the business.
Floor Plans
Your gas station’s convenience store floor plan is the foundation of your store; it provides both structure and organization. Primarily, floor plans options include the straight floor plan, the angle floor plan, and the mixed floor plan.
The straight floor plan is versatile and accommodates various aisle layouts and display styles while maintaining organization and efficiency, which is ideal for a gas station convenience store. Because customers are in and out in a flash, you want to design a layout that makes the most of small space and a quick visit.

Contrary to its name, the angle floor plan actually uses curves for flow and creativity. While it doesn’t make as efficient use of space, meaning you display less products, it prominently features the products you do display. For this reason, it’s probably not the best option for a gas station convenience store, unless you’re planning on emphasizing a smaller selection of products.
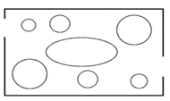
The last floor plan type is a mixed floor plan, which combines features from both straight and angle plans, making it the most flexible, personalized layout. Giving you the versatility to emphasize certain products or product lines, this type of layout keeps things interesting and gives the store a multifaceted appeal.
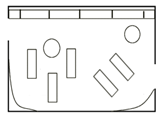
Perfect for small areas, the straight floor plan is likely your best bet because it’s customizable, efficient, economical, and makes good use of both floor and wall areas, even corners, however, we will always fit the best floor plan to suit your unique needs.
Aisle Layouts
Planning your aisle layout determines how your customers will move about the store. To allow maximum product exposure and free movement for all of your customers (including those with reduced mobility or a brood of kids in tow), ensure that your aisles are at least 4 feet wide – this is the one of the most integral components of your gas station floor plan. The three most popular aisle layouts are the grid, the loop, and free-flow. A grid layout offers efficiency, allowing customers to get what they need with ease and quickness; a loop layout ensures your customers see all of your product offerings; and a free-flow encourages your customers to browse.
Ultimately, you want to offer your customers a pleasing store aesthetic that also provides convenience, but don’t forget about factors such as visibility to prevent shoplifting (a common problem for convenience stores). Store finishes such as lighting and the checkout counter also add to the layout’s appeal and practicality.
Not all gas station construction companies offer input on which floor plan and aisle layout are best for your store, but our Cormode & Dickson team will work with you from the outset of the design, providing advice and guidance that matches your business goals and fits your gas station construction cost.


