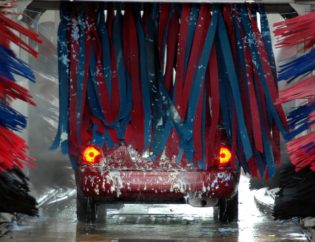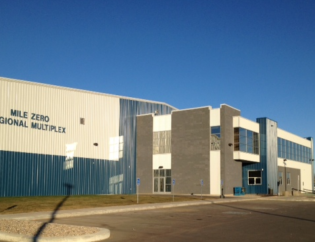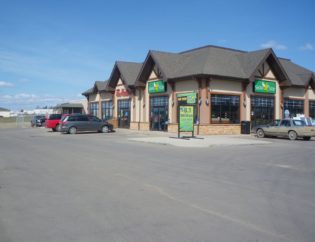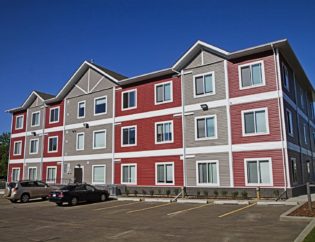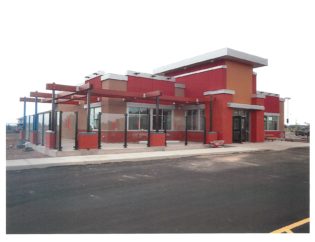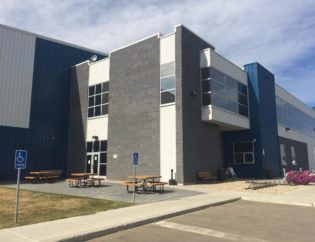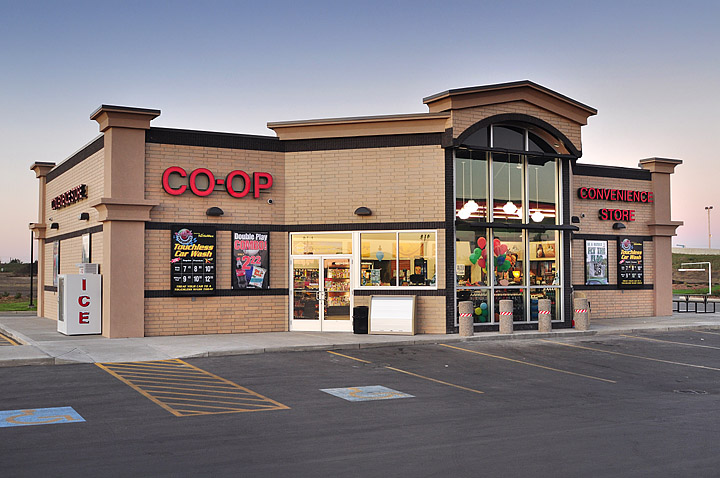
Cormode & Dickson are experts at building gas stations in Alberta and, what makes us different from other gas station construction companies is that we provide clients with support from the design stage through to the warranty stage. Because the profit margins on fuel are consistent among gas stations, the bulk of your revenue comes from the convenience store. Once you’ve determined your gas station construction cost and floor plan, you must decide on your aisle layout and merchandising to get the most out of your business.
Aisle size and placement may seem unimportant, but they determine how your customers move through the store. They must be wide enough to accommodate all types of customers, including those with disabilities; but having an aisle that is at least four feet wide, without obstructions, allows maximum comfort and accessibility for all customers, not just those in wheelchairs or with rockers, but parents with strollers too, and prevents people from bumping into each other. You want your customers to feel relaxed and ready to purchase.
Congestion is the convenience store’s nemesis; in order to increase sales, your customers must be able to move freely and your aisles should be laid out to provide maximum product exposure. First, you must determine how your aisles will lead customers around the store: where do you want them to go and what do you want them to see?
While your aisle layout may be determined by the size of your gas station convenience store, you have three aisle layouts to choose from: a grid layout, a loop layout, or a free-flow layout.
A grid layout is commonly coupled with a straight floor plan. The aisles are organized into a clear grid, which encourages customers to walk up and down the aisles like the aisles of a grocery store. An effective aisle layout, the grid lets customers move quickly and efficiently, making it easy to find what they are looking for and move along. This is generally your ideal layout for a convenience store.
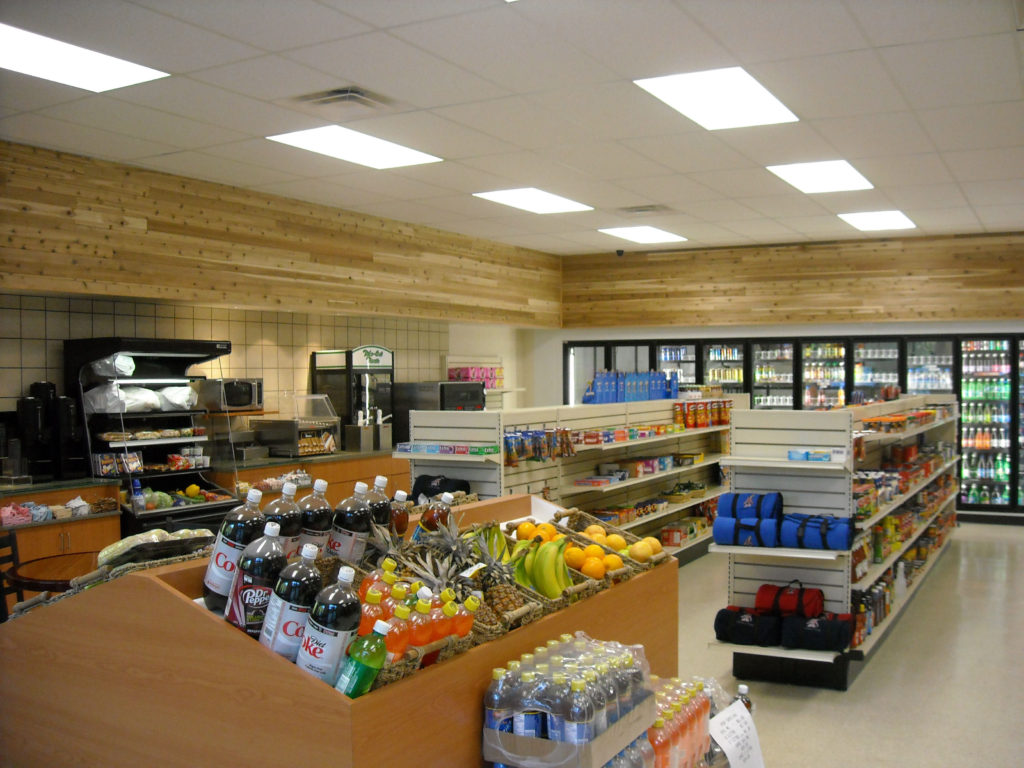
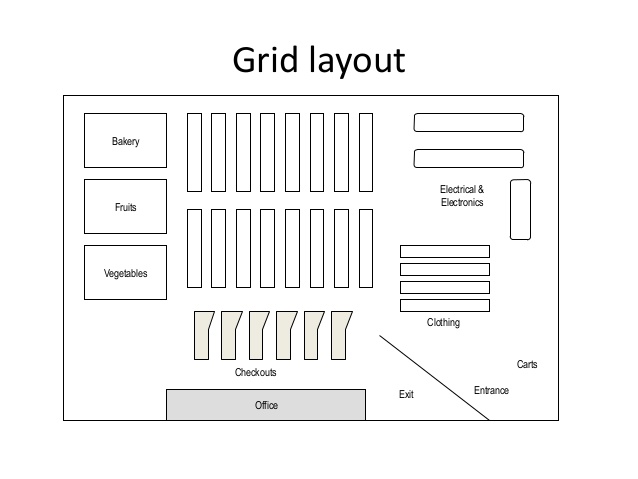
A loop layout also pairs well with a straight floor plan as it leads customers around the store in a defined aisle, guiding them through each different product section. It can work well for a convenience store if you want to be sure that your customers see all of your selections and divide up your products into groupings (e.g. personal items, car care, baby, chips, etc.).
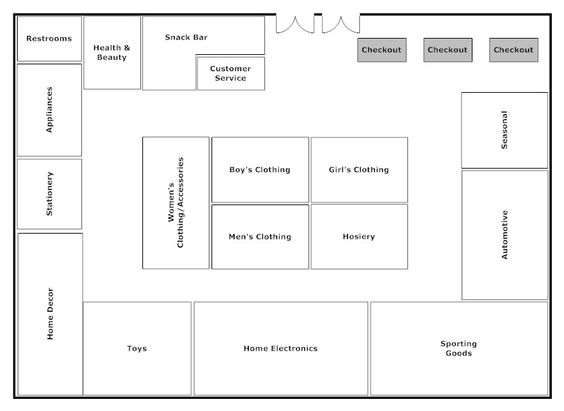
A free-flow layout is typically paired with an angle floor plan, which combined provide the store with a more creative layout that promotes browsing. Rather than delineating aisles, the free-flow layout uses displays to encourage customers to explore the store. Not the ideal layout for a convenience store, this layout is often used in high-end boutiques and specialty stores.
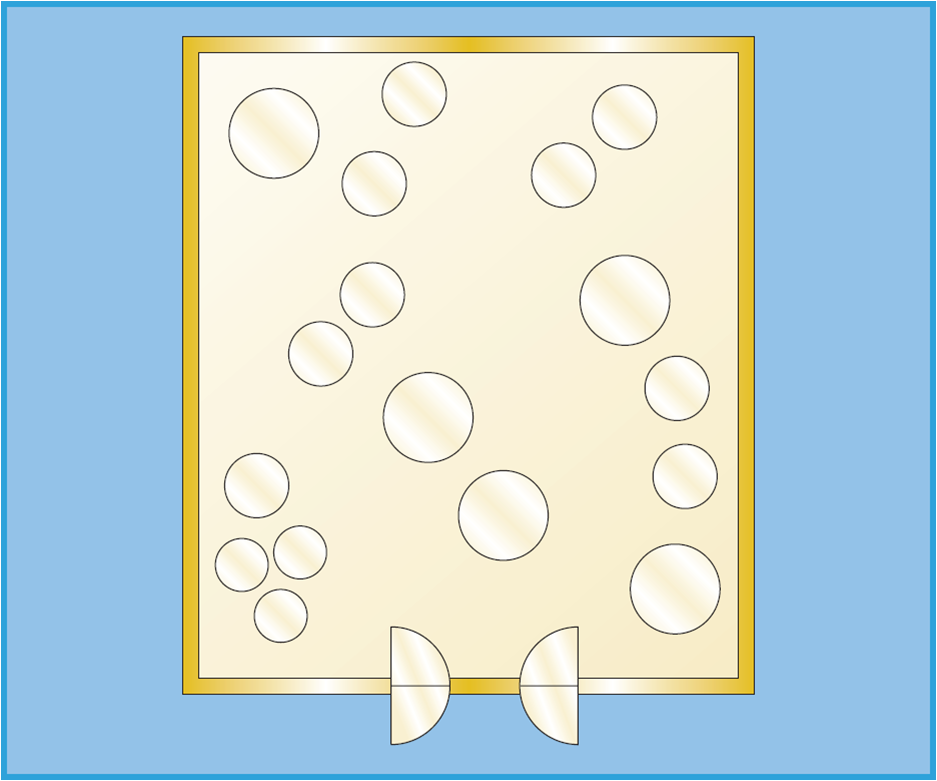
Offering your customers convenience, efficiency, organization, and items they need are important to your store’s success, so it’s essential to be thorough and thoughtful in designing your floor plan and aisle layout. Cormode & Dickson offers valuable insight into your gas station convenience store’s size, floor plan, and aisle layout by guiding and advising you from the project’s onset.

