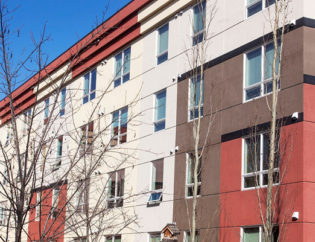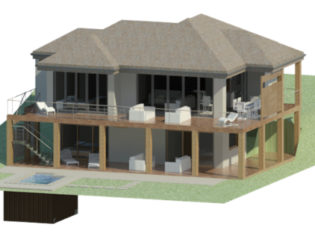
With constantly updating and innovation, modern technology has grown to a whole new level making life much more easier to function. One such technology is 3D modelling that is widely used for the construction of pre-engineered structures. It’s no surprise that many people have incorporated 3D technology even in their homes, offices, construction, etc. Since this technology is holding a great promise in today’s world, 3D modelling is worthy for large corporations and industries to practice it for their projects. So, how can 3D modelling help you with your construction projects? Here are some of the benefits to consider.
Clear Validation
3D modelling provides you with the mathematical representation of any object or surface in the three-dimensional spaces using specialised software. When there is a delivery of clean and clear data in your project, it reduces the possibility of mistakes. With 3D modelling you can get precise data about the material requirements, estimating costs, and compliance with the rules of the National Building Codes of Canada. It has a dramatic impact on project execution in the following ways:
- Elimination of field interferences
- Less re-work
- Increased productivity
- Fewer requests for information
- Fewer change orders
- Less cost growth
Having 3D modelling is highly beneficial for your clients as well. It allows the client to enjoy an acurate representation of how a structure will look when the project is completed. Thus, it gives a clear validation of every aspect of the project to the client in places where it is difficult for the client to imagine looking at the traditional blueprints.
Precision in Decision Making
The most common of 3D modelling techniques is the use of simple polygons (3D primitives) including other shapes such as pyramids, spheres, cubes, cylinders, cones, and many more. Many construction firms aim to reduce building time and costs. A computerised design process gives you the ability to make decisions that are precise and accurate for your pre-engineered structure. The experience of going through a 3D model is more compelling as it stands a chance to linger in the prospect’s mind for a more extended period.
Sequence Steps
With a model and an accurate set of submodels for each phase from the time the project starts and ends, every crew gets an idea of the sequence the project will be constructed. The coordination of steps and processes through animation will help your team in delivering the outcome.
Team Collaboration
For a project to be successful, multiple teams collaborate and come up with the best ideas for the project. The tasks assigned for the project are always interlinked in some way, so it is essential for the team to be up-to-date with the project decisions. With the help of 3D modelling, it is easier for the construction team to visualise the design and be on the same page as others and get their valuable input for a successful project.
Improved Results
With the potential ease of 3D modelling, the architects, engineers, and the entire construction team have more time to identify the potential problems with their designs before the project experiences any issues that might cost the company to fix. Since 3D modelling is a reality-based technology, it even gives the ability to rotate the model to get the view of all the sides and designs and understand it without an engineering background. Any advancements made in the project ultimately helps in construction forms that result in high-quality buildings, quick construction time, high efficiency, and reduction in wastage.
More Room for Creativity
When it comes to handling technicalities in designing your pre-engineered structure through 3D modelling, you don’t have to worry much about it. 3D modelling offers easy modelling techniques every day. This means that you only need to focus more on the creativity of the project design. Virtual designing helps architects and designers to experiment with different ideas. 3D modelling has reduced the usage of traditional blueprints. There are no restrictions on making changes in the pre-engineered structure. Therefore, you can be experimental to present and execute a potential design of your construction project.
Shareable Design
During the use of traditional blueprints, it was difficult to send the blueprints and wait for days for approval and feedback. This used to delay the drafting process. But now, your 3D pre-engineered structure plan is the ultimate communication tool to convey the project scope, steps, and outcome. With constant updations in 3D technology, you can easily share the designs remotely and get immediate feedback, thus speeding up the design process. The model is a high-end point for a lot of knowledge transfer. So now, the architects do have to roll out the blueprints and explain the technicalities of blueprint in layman terms repeatedly. Unlike 2D designs, you may not need clear instructions on how to deduce design information. 3D models require fewer instructions and there aren’t any language barriers. Since 3D designs are easy to understand, it creates virtual reality for any laymen.
Virtual Experience Before Reality
You must have seen many 3D movies being released and even virtual reality devices that allow you to explore so many dimensions to see the virtual representation come into reality. In the same way, 3D modelling brings your pre-engineered structure’s design to life without even moving a single speck of dust.
3D modelling offers realism that even imagination cannot provide. So, use the 3D models for visualising, simulating, and rendering graphics designs to make a flawless pre-engineered structure in the future.

