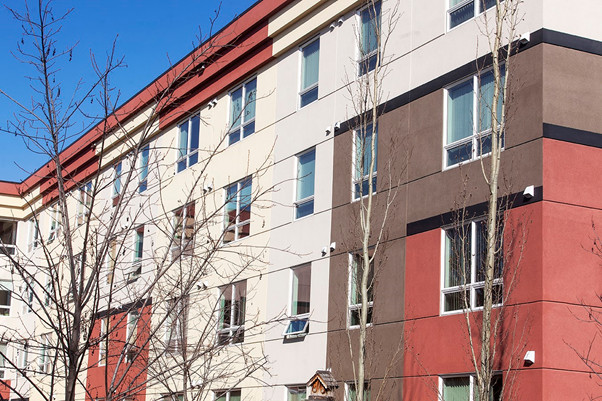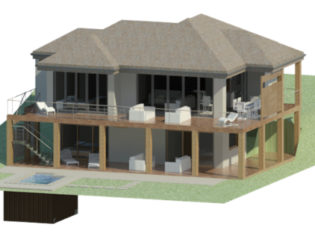
We, the ever-evolving humans, learned through time the use of dimensions in our drawings and works. 3D technology is widely known in various industries like movies and gaming, but one might wonder how it benefits the construction sector. 3D technology has been adopted for a 3D modelling for construction projects. 3D modelling has a great impact on construction, and from it, architecture can easily identify any room for improvements and can easily vision how it would look. We take further dive into the dimension to know more about 3D modelling for construction projects.
How is 3D Modelling Used?
3D modelling for construction projects is done through specialized softwares. It creates and visualizes any surface or object through mathematical modelling. The most commonly used 3D modelling technique is a polygon, and the shapes made with polygon are referred to as 3D primitives. It also includes shapes like cylinders, cubes, spheres, cones, pyramids and others. There is another method for 3D modelling known as NURBS – non-uniform rational b-spline, these are smooth shapes which are made by bezel curves. But this technique is more complex and technical.
When is 3D Modelling Used?
A construction project needs planning in every phase, even a slight inaccuracy in construction can create huge trouble. 3D modelling for construction projects is done first before commencing the construction. It helps to identify any flaws in the architectural model, to stimulate potential design, and to estimate the cost of construction. The model would begin from the terrain, and the architecture and engineers will build it and make it a near-perfect simulation of the actual project. The model will be accessible to all the stakeholders for any discussion.
The 3D models are also used during the construction phase to ensure the work is heading forward as projected. The 3D model can be compared with the existing construction to check if your construction is on time and as projected. And the model can be used after construction for any modification in the project.
Benefits of 3D Modelling
– It provides efficiency in construction and saves time. The architecture can create design and experiment with the structure in the virtual world. This helps to ideate the construction in advance.
– The presentation of the construction model is possible. The client will get a clear picture of how the end result will look like, which won’t be possible in a 2D blueprint.
– Improves results by estimating the cost of the project and identifying any issue in the structure. With the help of a 3D model, you will know how much and what kind of material is required for a strong structure.
Use the 3D modellings for construction projects for efficient and smooth construction. There are several softwares available for modelling that you can choose and train your employees to excel in them.

