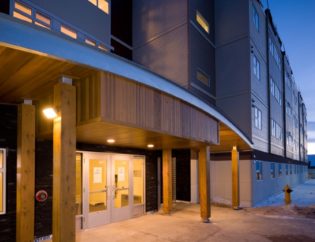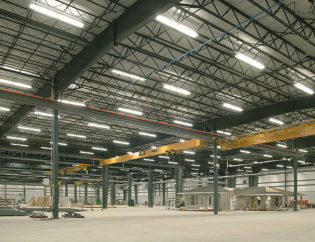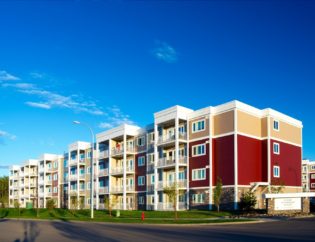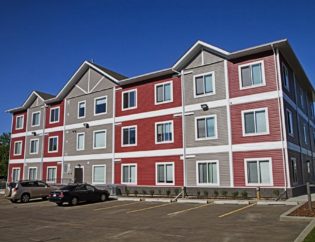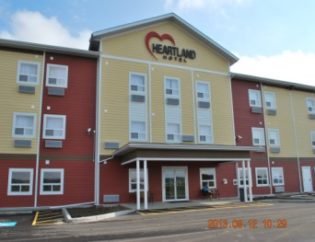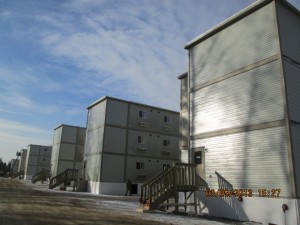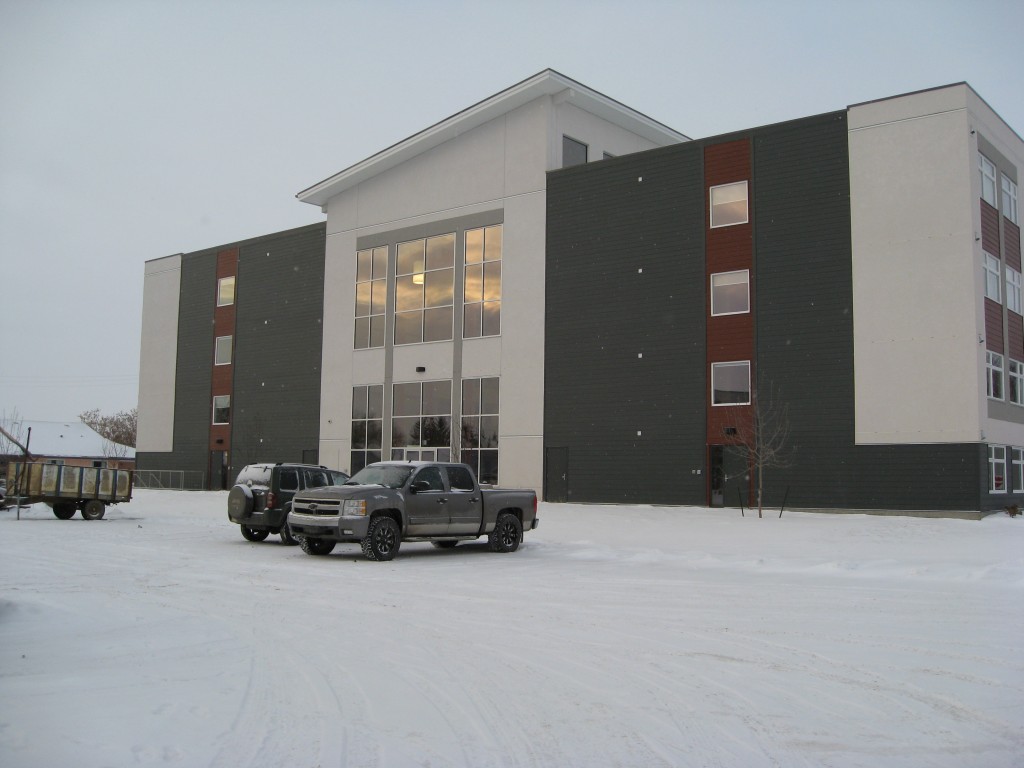
April 5, 2019
–
Pembina Lodge

Specifications
This 73,000 square foot, 68-suite, 4 story addition to an existing seniors’ residence features a central atrium and includes a partial basement. The building was constructed using a combination of both conventional and modular construction.
The exterior of the facility is finished with EFIS and Hardie siding. The scope of the project also included a new asphalt parking lot, sidewalks, and landscaping.
Project Class :
Modular Construction
Client :
Pembina Lodge
Municipality :
Westlock
Province :
AB
Address :
10247 - 104St
Category :
Modular Seniors Housing Construction
