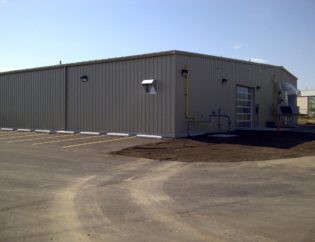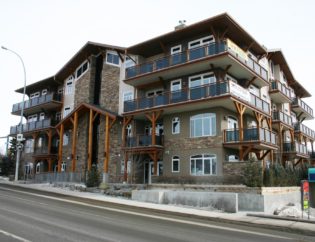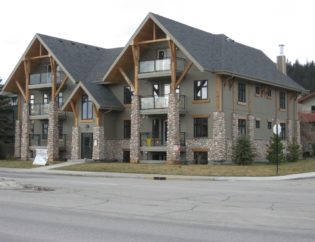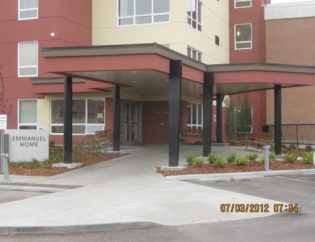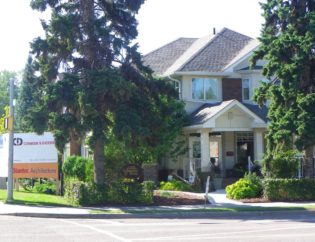
Commercial and Institutional Buildings
Canus Warehouse Addition

Specifications
This 44,000 square foot building has structural steel with E.P.D.M. roof and houses a loading dock area equipped with dock levellers. The warehouse was designed to allow for a future conversion to offices in the front and warehouse space in the rear, should a full warehouse no longer be required. Second story glazing was installed to provide natural lighting for a comfortable work environment, and the exterior block walls with paint and stucco accent thoroughly enhance the structure’s curb appeal. Paving, parking and landscaping were all completed according to City of Edmonton specifications.
Project Class :
Commercial and Institutional Buildings
Client :
Canus Warehouse
Municipality :
Edmonton
Province :
AB
Address :
Category :
Metal & Steel Building Construction
