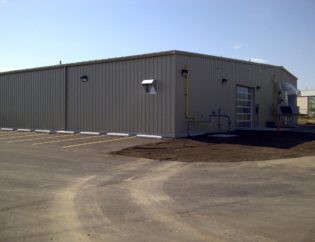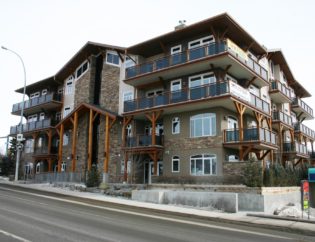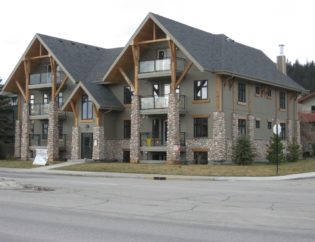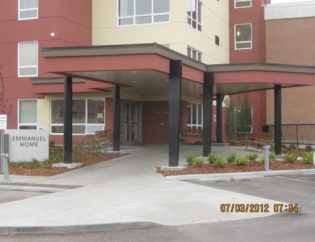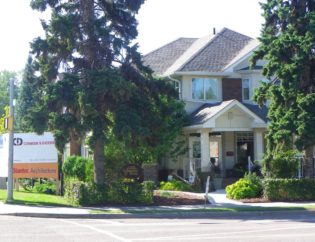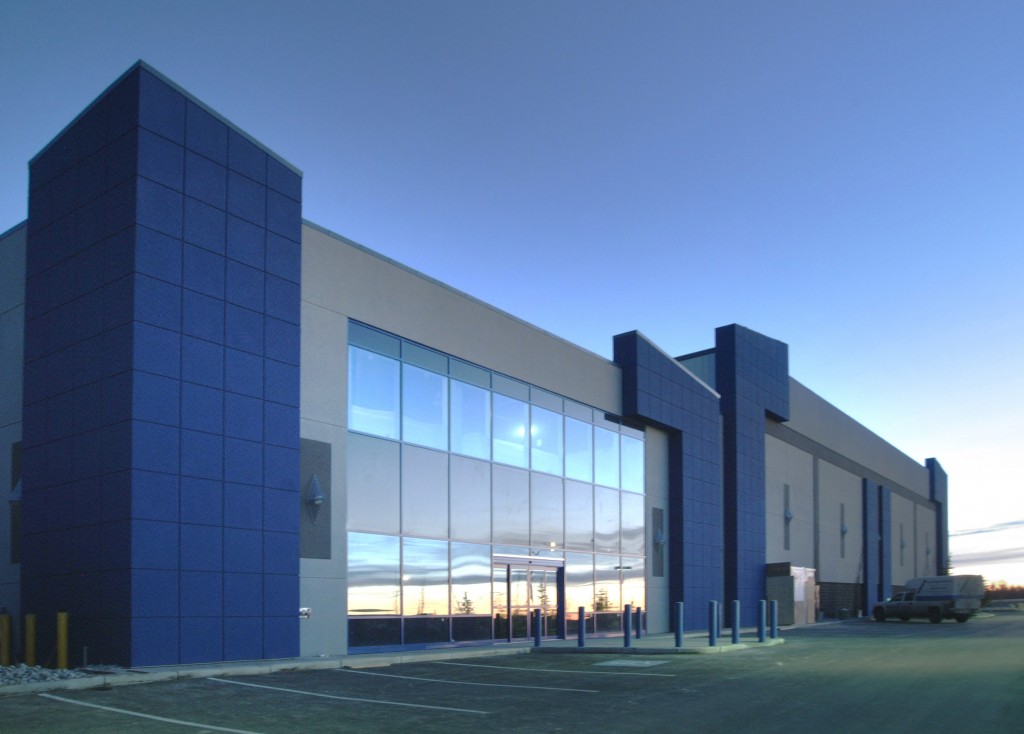
Commercial and Institutional Buildings
April 6, 2019
–
Consolidated Gypsum Ellerslie

Specifications
This 66,000 square foot project is comprised of a 40,000 square foot state-of-the-art warehouse with high ceilings, narrow aisle racking system and “super flat” floors. The 26,000 square feet of designer offices and showroom were finished with polished concrete floors and architectural handrails. The site includes a large fenced in yard c/w asphalt paving and landscaping.
Project Class :
Commercial and Institutional Buildings
Client :
Consolidated Gypsum
Municipality :
Edmonton
Province :
AB
Address :
1215 - 95th Street
Category :
Metal & Steel Building Construction
