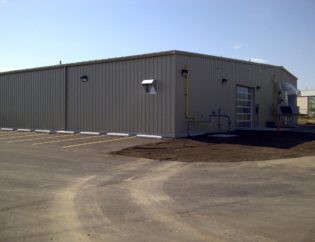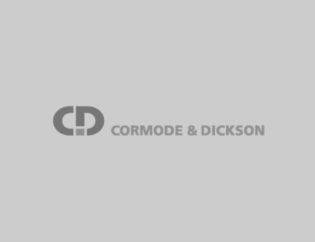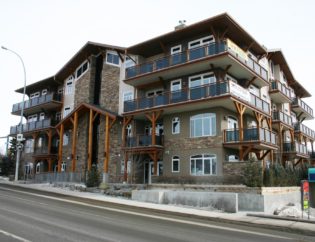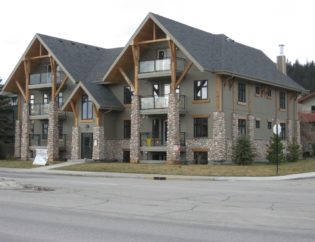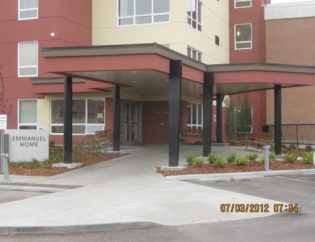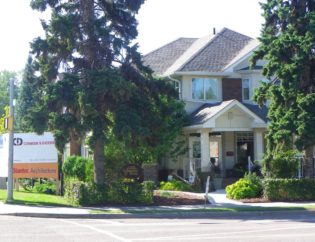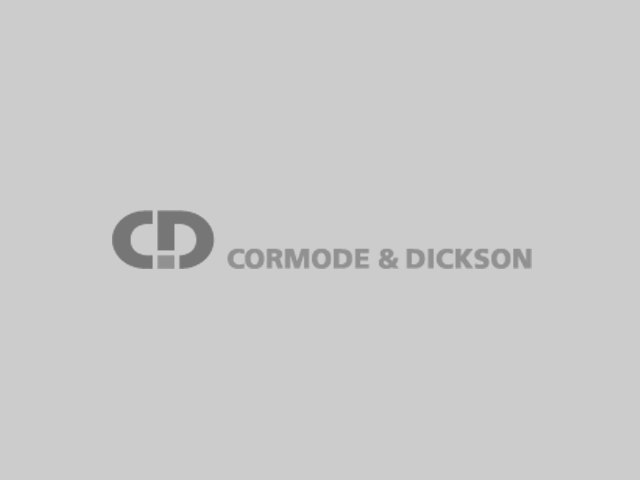
Commercial and Institutional Buildings
April 6, 2019
–
Federation of Alberta Gas Co-ops

Specifications
This 12,600 square foot pre-engineered metal building consists of 10,000 square feet of office and training facilities, as well as 2,600 square feet of warehouse space. “Federation Centre”, headquarters for the Federation of Alberta Gas Co-ops Ltd., incorporates architectural features such as acrylic stucco, brick and metal cladding.
Project Class :
Commercial and Institutional Buildings
Client :
Federation of Alberta Gas Co-Ops Ltd.
Municipality :
Sherwood Park
Province :
AB
Address :
Category :
Metal & Steel Building Construction
