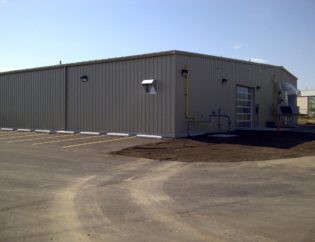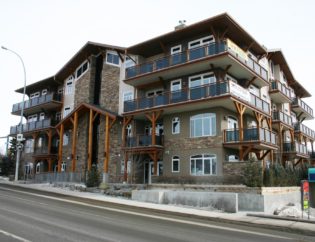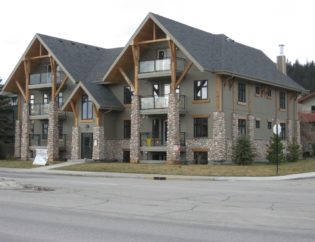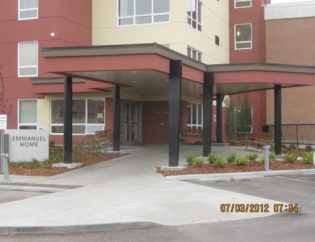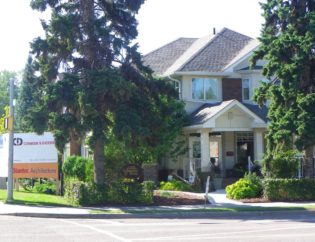
Commercial and Institutional Buildings
Good Shepherd Church

Specifications
The project management of a 7,000 square foot addition to the existing Good Shepherd Church was undertaken by Cormode & Dickson in order to provide a multi-purpose room c/w gymnasium, six classrooms, a daycare, general meeting space & lounge area, as well as upgrades to the kitchen facility. The interior finishes included a combination of ceramic, vinyl asbestos tile and new carpeting throughout. The main sanctuary was the only portion of the original building that remained intact. The décor of the multi-purpose room was done delightfully modern and colorful to provide an upbeat atmosphere for its patrons.
Project Class :
Commercial and Institutional Buildings
Client :
Good Shepherd Church
Category :
Metal Church Buildings
