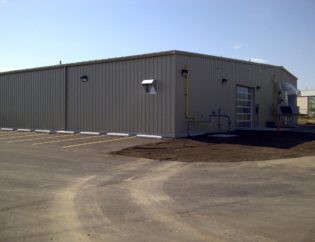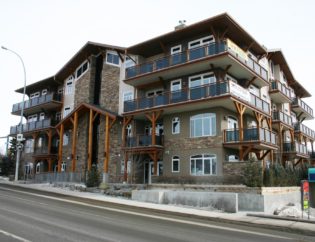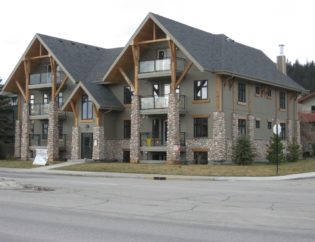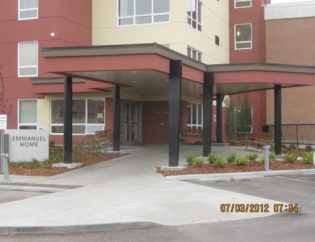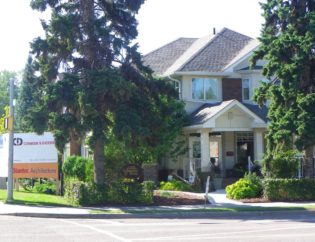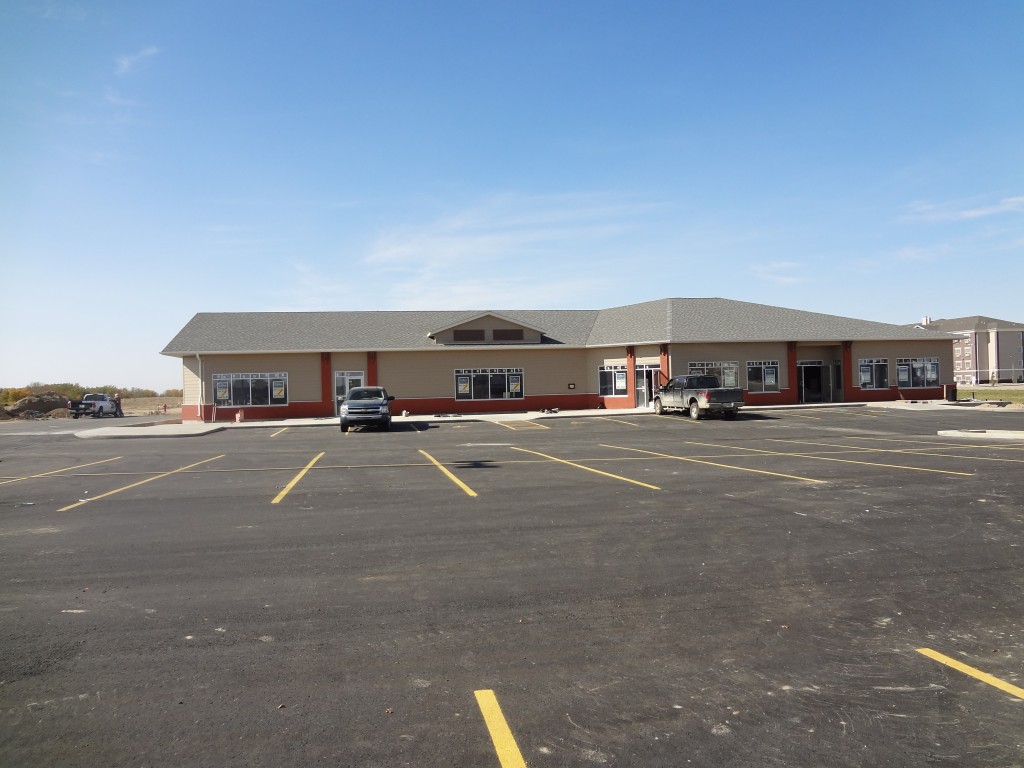
Commercial and Institutional Buildings
April 8, 2019
–
Humboldt Vision Centre

Specifications
This 8,800 square foot wood frame professional building includes three tenant spaces separated by demising walls, complete with individual mechanical rooms. Cormode completed the tenant improvements for the Vision Centre facility.
The base building consists of concrete piles and grade beam foundation, cement fibre (Hardy board) siding and asphalt shingles, gable truss roof, and aluminum storefront glazing and entrances.
Project Class :
Commercial and Institutional Buildings
Client :
West Humboldt Properties
Municipality :
Humboldt
Province :
SK
Address :
2305 Quill Centre
Category :
Retail Store Construction
