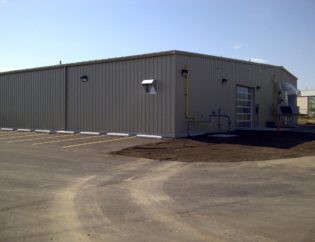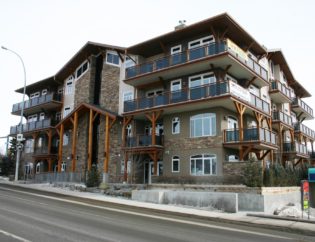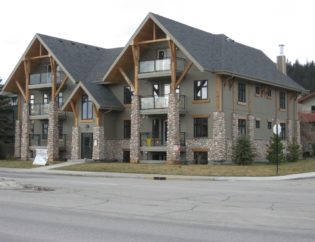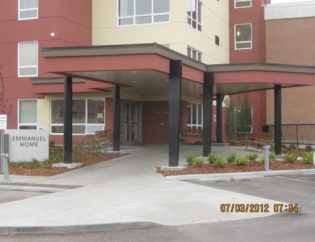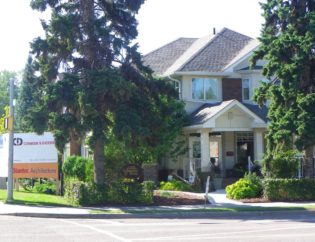
Commercial and Institutional Buildings
April 6, 2019
–
McCoy Bros. Building
Specifications

This was a design-build 15,000 square foot office and shop facility for McCoy Bros., consisting of a pre-engineered metal building on a pile and grade beam foundation, comes with a cold storage area. The building consists of a 1,200 square foot mezzanine with a 26-foot eave height, 15 overhead doors, and 4 overhead cranes with 8 chain hoists.
Project Class :
Commercial and Institutional Buildings
Client :
Marlon McCoy Bros.
Municipality :
Edmonton
Province :
AB
Address :
Category :
Metal & Steel Building Construction
