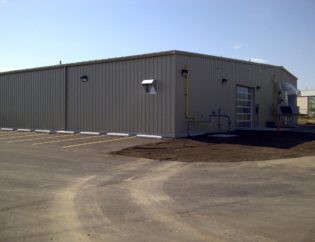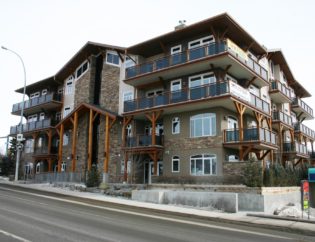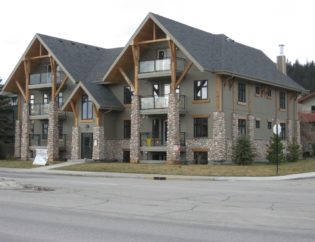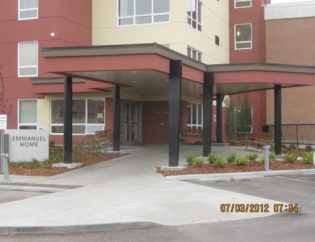
Commercial and Institutional Buildings
April 8, 2019
–
Simmax Office Building

Specifications
This project was an addition and renovation to an existing office and warehouse. The 2 storey addition consisted of 8,000 square feet with a completely new reception area and feature block wall. The 7,000 square foot renovation portion includes renovated offices, showroom to display product sales, and staff kitchen area.
Project Class :
Commercial and Institutional Buildings
Client :
Simmax
Category :
Office Buildings





