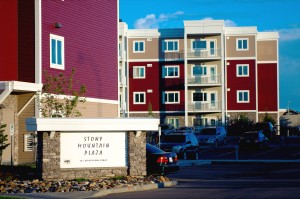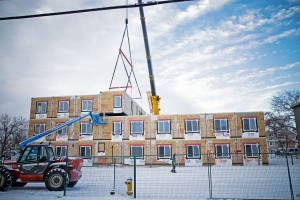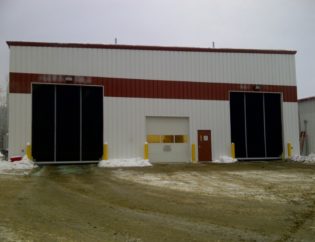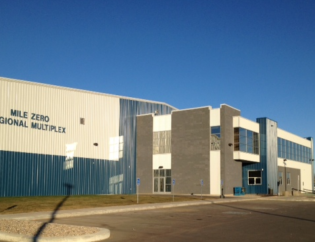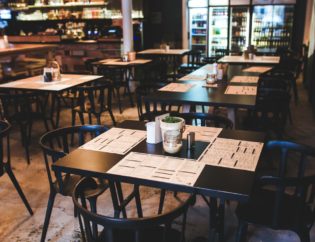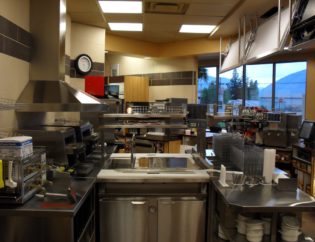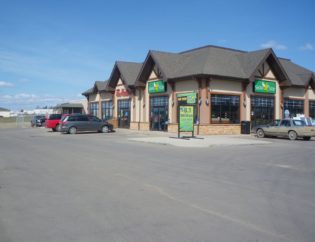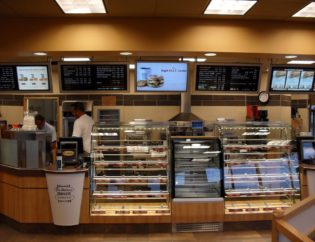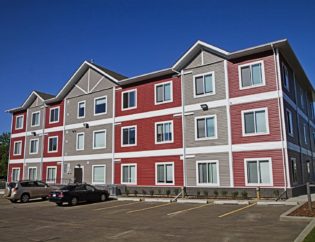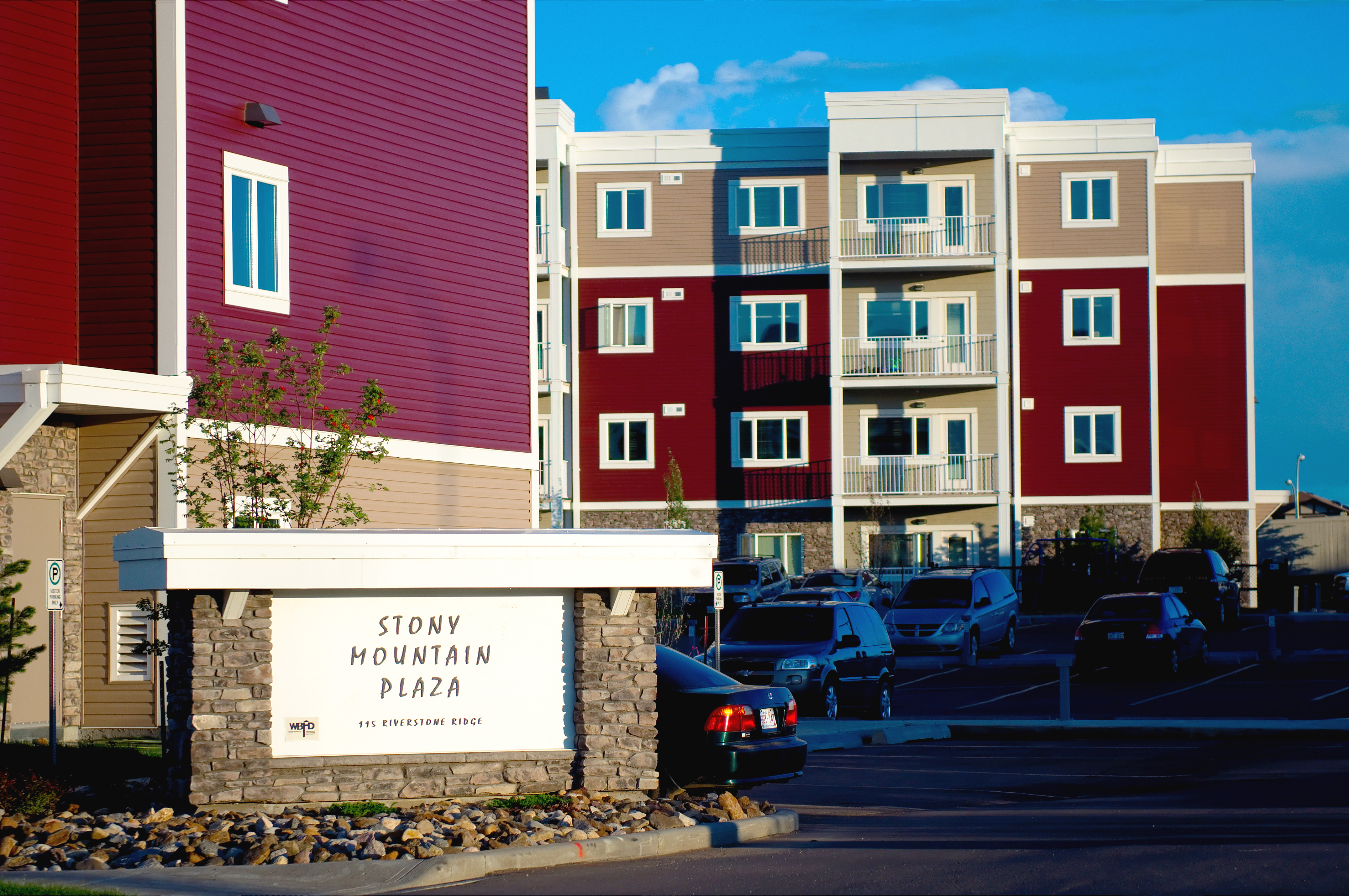
Traditionally, the Canadian building code has only permitted wood buildings to be built up to 4 storeys, but in 2009, BC changed their codes, allowing wood buildings to be built up to 6 storeys for residential properties. Later, the provinces of Quebec, Ontario and Alberta took steps to permit mid-rise construction complexes. Finally, the Canadian Commission on Building and Fire Codes accepted the code changes pioneered by these provinces. This is where the term mid-rise construction comes from. Since then, there’s now around 200-250 mid-rise buildings in construction or already constructed in British Columbia, and more in other provinces.
The challenges for mid-rise wood construction were the high degree of engineering required, having increased loading needs, higher fire resistance, and higher acoustic ratings between occupancies, complicated material mixtures, like concrete and wood, and a more specific fire prevention.
However, besides the engineering challenges, there’s four main challenges that arise: quality, schedule, cost-effectiveness and the safety of the workers, but there’s a simple solution: pre-fabrication, and more specifically, panelized systems and modular (volumetric) systems.
With quality:
-
- Everything that is built will be under CSA Quality Assurance
-
- Factory QA QC Oversight and reviews
- All your staff will be trained and qualified to work in your factories.
With schedule:
With a factory controlled environment that is un-affected by weather year round and has safe, consistent quality materials, one company was able to bring their entire building process to 14 building days.
With cost & safety:
There’s minimal waste control, material acquisition, tolerance, checklist and safety is statistically proven to improve.
This is a perfect example of the perceived limitations of construction methods–the 6+ storey wood-frame mid-rise–that are overcome with both ingenuity and advances in technology.
At Cormode & Dickson we have several projects in the three to four storey range. For example:
The 4 storey Stony Mountain Plaza in Fort McMurray.
The residence was built out of wood-framed modules in Lethbridge, Alberta, then shipped to Fort McMurray. The building allowed for simultaneous building, with all other construction services, including site services and the foundation, took place while the modules were being built in the factory. Once the modules arrived on site, they were erected within a five week period.
The 3-storey Canora Place Apartments in Edmonton, Alberta.
With this 22,665 sq. ft., 30 unit, supportive housing project, we had the opportunity to carry out the complete design / build process, from conception to competition. This allowed us to integrate modular construction from a design perspective.
Right now, we are working on several potential six storey, mid-range projects. We’re incredibly excited to face the challenges that they’ll bring up, and discover new ways to advance our knowledge and position in the mid-range building field.
So make sure to stay up-to-date on all that we do, by adding us on Facebook, LinkedIn, and Twitter.
