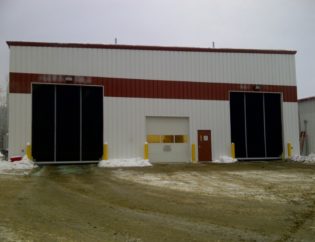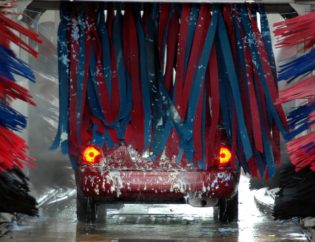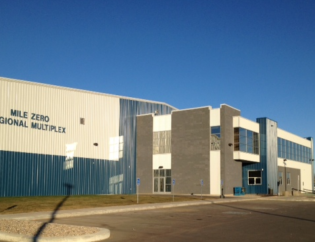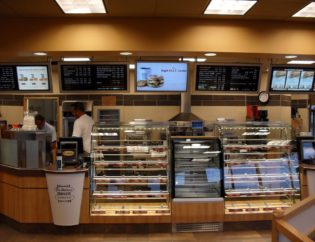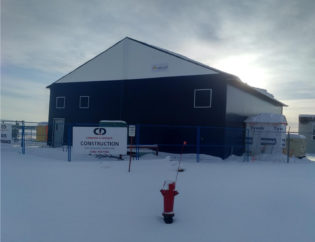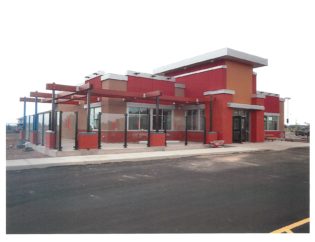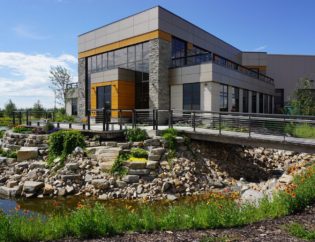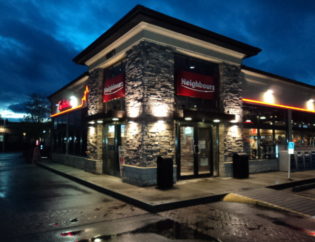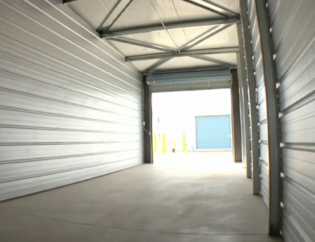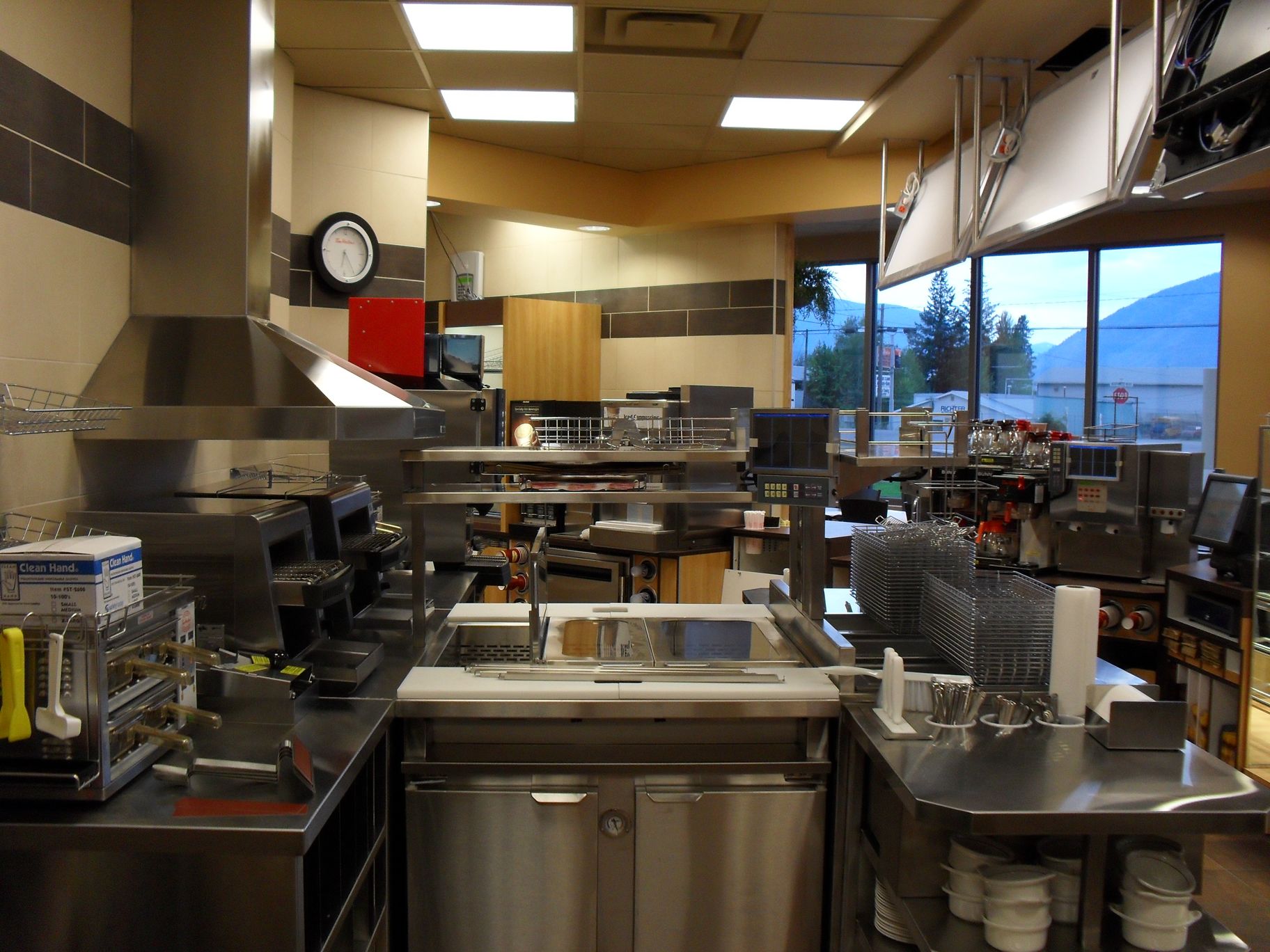

Our experience primarily resides in building franchise restaurants for our clients. Because of their straight-forward business plans, their pre-built concepts, and the existing infrastructure that provides budding entrepreneurs with the support, expertise and experience needed to guide you to success, it is our recommended direction.
However, we do not shy away from a challenge, and if you have a restaurant idea that is non-franchise, feel free to reach out to us for a free consultation. We’d love to hear from you.
1. Boston Pizza
This classic eatery is a 5,850 square foot base building comprised of grade beam pile foundations, an exterior insulation finish system with brick trim and aluminum storefront glazing. In typical Boston Pizza style, we also constructed an exterior patio with steel columns, brick trim, tempered glazing, and glued laminated timber beams. The asphalt paved parking lot with sidewalks, curbs, and site lighting were an integral part of this project.
BE THE ENTREPRENEUR YOU ALWAYS DREAMED OF BEING — DOWNLOAD OUR SMART BUILDER’S GUIDE TO RESTAURANT CONSTRUCTION!
A 4,000 square foot, free-standing commercial restaurant, this project also included a cozy, open-air outdoor patio. The exterior package décor is the flagship for future outlets in this restaurant chain to portray the bold colours, unique design, and marked labeling over the awnings that outline the services offered.
A 1,945 square foot building, this McDonald’s location in Slave Lake is a single storey, wood frame structure with a masonry and vinyl siding exterior finish. The interior has a typical McDonald’s kitchen and family oriented casual style seating area. Site work included landscaping and an asphalt paved parking lot and drive thru.
A 2,700 square foot building, this location is slightly larger than the Tim Hortons buildings we typically build for TDL Group, which is usually 2,500 square feet. Located in Creston, BC this project was a slab on grade, wood frame building with a full restaurant and drive-thru capability.
This Dawson Creek project was a design-build service station: a convenience store base building, a petroleum system installation, a canopy, and tenant improvements (interior renovations) on a Tim Hortons restaurant complete with a drive-thru.
