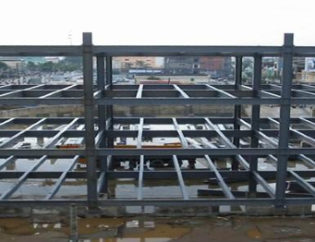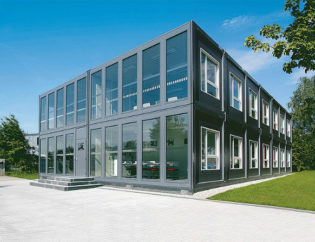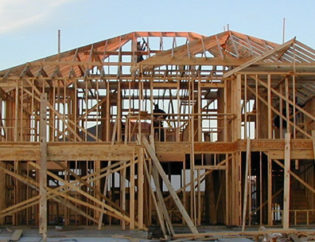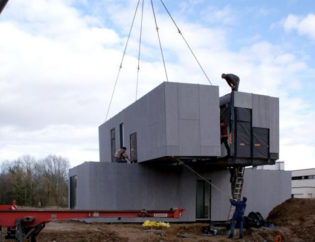
A floor plan is essentially a 2D or 3D bird’s eye view of a house to the scale. It gives a visualization of an entire house, number of rooms and their relationship with others, flow of traffic, and everything in-between. It is a first step towards building and remodeling a house as it gives a peek into how a house would look with all the walls, doors, and furniture as well as challenges to overcome and other functionality goals to fulfill.
Why Do You Need A Good Floor Plan?
Now that “what’s a floor plan” has been established, it is essential to know why you need a good floor plan. Here’s a summarized answer on why you need a good floor plan.
It Is a Precursor
Even before a house is constructed, a floor plan gives a visualization of how it would look like. A 2D floor plan is essentially a 2D map with a bird’s eye view while a 3D model offers a much better view and it is easier to comprehend. Both the modeling types have their pros and cons but it is a must.
It Is a Must to Obtain Approvals
Before you can carry out remodeling or building a new house, you will need to obtain approvals from authorities. A floor plan is a blueprint that you can submit to get the necessary allowances even before laying a brick on the ground. Plus, you can make necessary changes, if required, to get approvals.
Creating a Floor Plan Makes It Easy for All
Many parties are involved in a house remodeling or construction – architect, designer, contractor, sub-contractors, and of course, the homeowner. Creating a floor plan gives all these parties exactly what needs to be done.
Since a floor plan includes measurements of an entire house, each room, doors, carpentry, placement of plumbing and electrical systems, appliances, and basically everything that needs to be incorporated for reference. This ensures all these parties stick to what has been approved by the homeowner without making any alterations. In fact, you can include what materials should be used and wherein the floor plan itself.
Warding Off Incoming Challenges
Furniture in a house takes up a lot of space. It is crucial to choose furniture which is not too big nor too small. You can create multiple floor plans to see where and what size of furniture goes well with each room individually. Other challenges include preventing the free flow of traffic, inhibiting ventilation, placement of doors, unwanted unusable spaces, and so on. In fact, you can design a floor plan ahead of time, say 5-6 years down the line, and make necessary arrangements.
Space Utilization
Irrespective of how big your house might be, you can always run out of space to store stuff if you don’t plan it well. A floor plan allows both homeowners and interior designers to use available space efficiently. Placement of windows, doors, functional spaces, plumbing, and electrical systems, and others can affect space utilization as well. Thus, planning in advance is always a better choice and for that, you’d need a floor plan ready at your disposal.
Cormode & Dickson is one of the leading construction contractors in Canada with decades of expertise in 2D and 3D modeling and floor plans, designing and construction, feasibility studies, among others. Reach out to us to design a feasible floor plan for your house, tweak it with inputs from our designers to get the best out of the space available.









