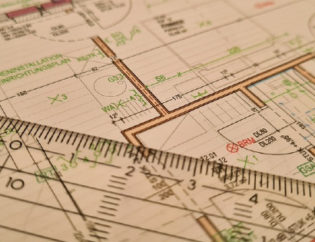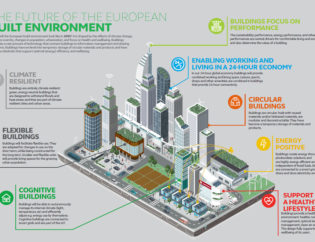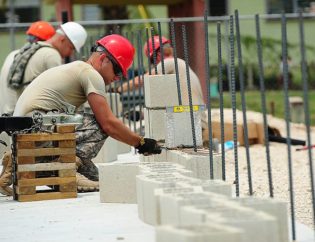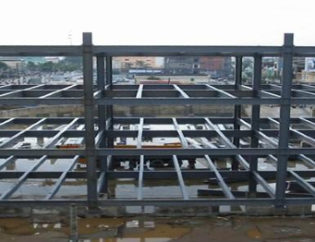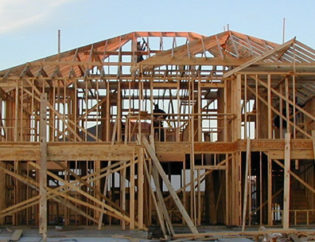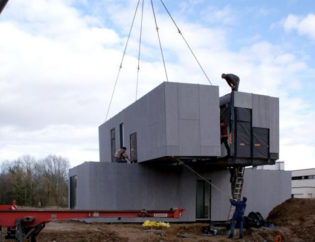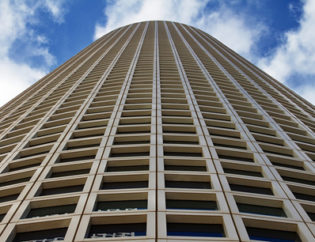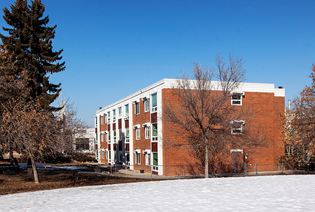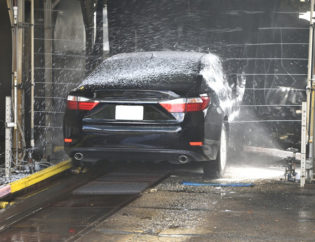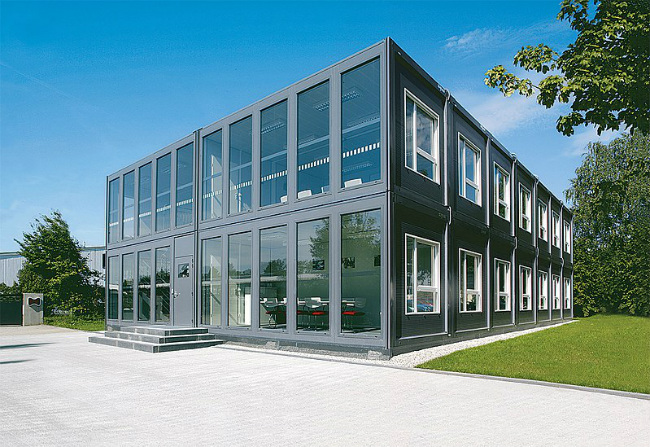
Modular constructions are rapidly gaining popularity as a great alternative to conventional construction methods. Since they can be built quickly, in a cost-efficient manner, and in a controlled environment of a factory without the disturbance of the weather, they are an excellent choice for your next construction project in Edmonton. Apart from these, another great advantage of modular buildings is their scope for design. The modular construction process allows you to play around with your design per your vision and goal. You have the freedom to design your building with the perfect mix of aesthetics and utility that works best for you.
Even though the entire process is quick and accessible, the design phase can be a bit complicated. To make it easier, we have come up with the following list of things that you should consider while designing your future modular project.
1) Function and Layout
The foremost thing that you must consider is the function of the modular building, i.e. why you are constructing this building. This depends on what you are trying to accomplish, and what your goals and aims are regarding the project.
In the same vein, you must also consider the layout of the building, whether you want it to be an office, a workshop, or a hotel, etc. All of these points will heavily influence the design of your modular project, ensuring that the model works for your intended vision.
2) Dimensions and Space
Another vital aspect of your modular building’s design is the dimension. You must evaluate the building site properly and design your building accordingly. Additionally, you must also consider the various clearances around the site, like the overhead wirings, underground pipelines, etc., and how your building will interact or interfere with the same.
Since the modules will be built in a factory and transported to your site location, you also need to assess the route between the factory and the site. Make sure that the modules you design meet the legal requirements; also check for overhead bridge and traffic light clearances.
3) Producibility
It would be best if you also designed your modular building in a way that the manufacturer can produce it. Your expectations for the design should be realistic, and they should fit the capacity of the factory to construct it.
And since you cannot oversee the production of the modules yourself, make sure you choose a credible and experienced manufacturer. This will ensure the best use of materials and safe transportation.
4) Time and Budget Constrictions
You also have to estimate the construction time of the modules, and how it will fit in with your schedule and project goals. The design should be produced within the given timeframe. On the same lines, make sure that the model is constructed within your budget with the least amount of additional expenses.
5) Materials and Load Conditions
Your modular building will have to withstand the weather, especially in a place like Edmonton, where the winters can be quite harsh. Hence, you need the right materials for your building. You have to design your project with the right stuff in mind that will withstand the varying temperatures, harsh seasons, and occasional strong winds.
Similarly, you also have to consider the kind of load conditions you will put your building under. If you are only planning to host people, with minimal equipment, you don’t need to worry as much. But if you are planning to use heavy equipment in your building, you have to ensure that the materials used for the construction can withstand such heavy loads without giving-in.
6) Laws and Building Codes of Alberta
This is one of the most critical aspects that you need to consider while designing your modular building in Edmonton. Failing to do so may lead to some severe legal consequences. While designing, you should ensure that your project complies with the Alberta Building Code 2014, along with the following construction standards:
- CSA A277
- CSA Z240
- CSA Z241
It is recommended that you hold high standards when it comes to compliance with the law. For the same, you should hire professionals as they know the ins-and-outs of the rules and regulations in Edmonton.
7) Slack, Misalignment and Troubleshooting
Since modular buildings are constructed in the factory and assembled on the site, the modules must fit well during the assembly. There is always a potential for slight variations, misalignments and slack in the modules. It is recommended that you design your modules with these in mind, and that they are easier to troubleshoot if they come up.
8) Aesthetics
Finally, the looks. This is a given since no one designs their project without the aesthetics in mind. But you have to make sure that your aesthetics are consistent, producible, and in-line with your vision of the project. Additionally, make sure that you maintain the right balance of form and function, so that the form does not overpower function, making you lose utility, and vice versa. Depending on your vision, make sure that the aesthetic of the building also fits well with the surrounding environment.
9) Future Modifications
Lastly, we recommended that you think about the design with regards to the future of your project. Will you need more room? Will the project expand? Questions like these can help you determine the next steps for your design. If you think you might need further modifications to your building in the future, then it is recommended that you choose a design that is easier to modify over time.
These are some of the things that you need to keep in mind when you’re designing your modular building in Edmonton. There are many ways to go about designing your next big modular project, but we recommended that you maintain the highest standards. Feel free to reach out to us if you have any questions regarding your modular building project in Edmonton.
