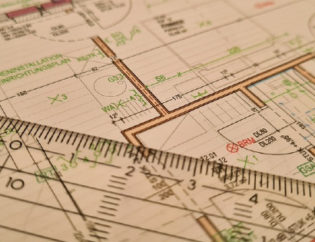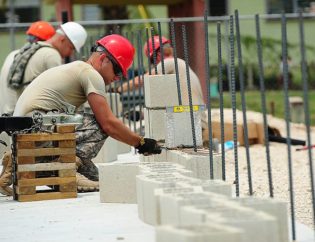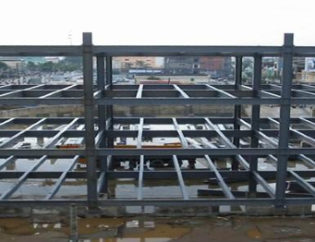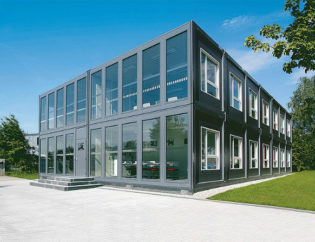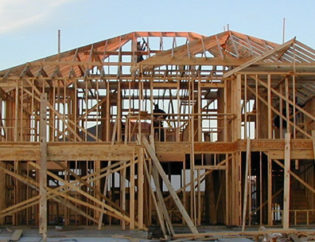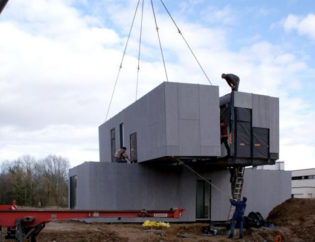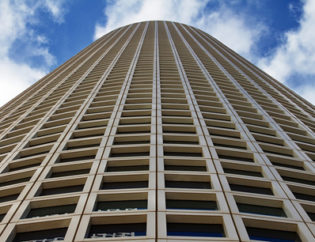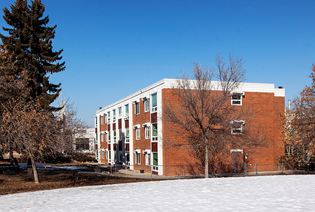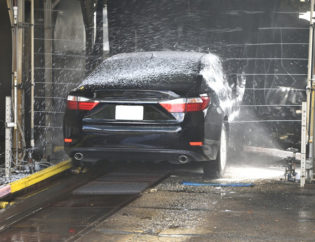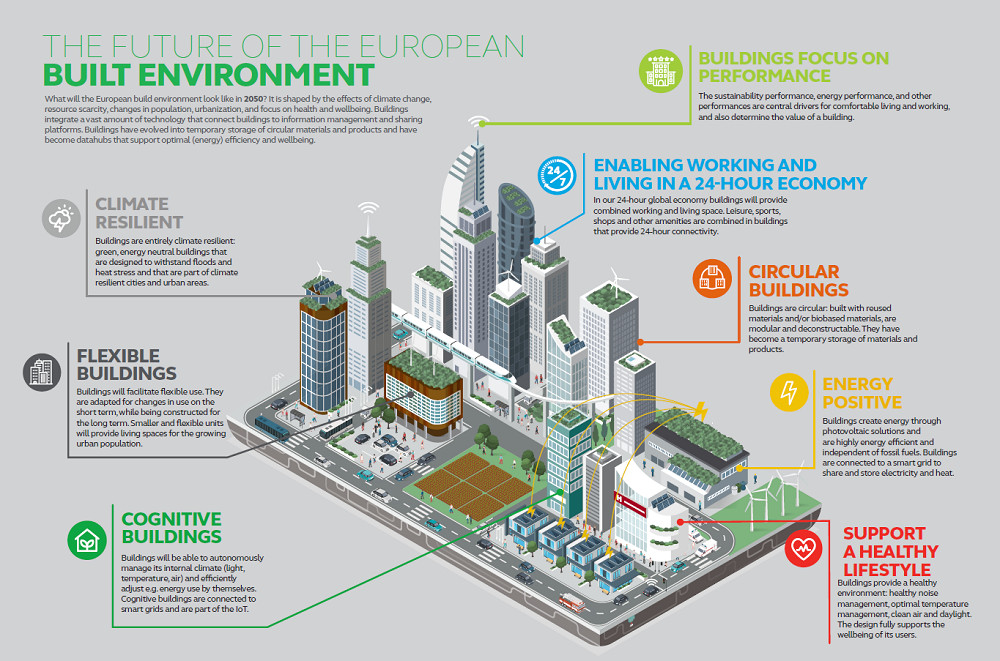
Part of what makes a rich, lively, and appealing community that promote quality living are the recreational facilities peppered throughout the urban area – from health, fitness, gimmicks, parks, to wellness facilities. These buildings can do wonders in contributing to a healthy, active, and interesting lifestyle, which is why homeowners pay top dollar to leave near these exciting conveniences.
Planning to build a new recreational center in your neighborhood can be a lucrative investment, but there are various factors to consider before you can turn these dreams into reality. Parks and recreational establishments should have a multipurpose, multifunction, and multiuse design, so the list below should help you focus on certain aspects that ensure your blueprint follows an effective design.
Factor #1: Size
The bigger space doesn’t automatically equate to better design for users, but you do need adequate size to create a breathable environment that utilizes every inch of the facility. If you’re working with limited space, looking deeper into the design should help you see areas that you can open up.
Of course, the right design should allow you to fit in all the necessary equipment without leading to overcrowding. Modern users, after all, demand to spend their recreational activity in a space that feels safe and comfortable. This means considering the height of the facility too, ensuring you can maximize every allowance you can get to cater to both your equipment and future patrons.
Factor #2: Flooring
Beyond the space partitioning and available headspace, the flooring plays an equally crucial role in your design as it has a significant impact on the comfort and security of the community. Gym and fitness facilities, for instance, need the proper flooring choice, particularly in strength training areas where you need a sturdier surface.
The same goes for other areas in the gym, wherein patrons can freely practice mind and body exercises on a softer yet just as durable flooring.
Factor #3: Zoning
The best recreational facility can provide a multifunctional space that allows for high-octane to leisure activities. When applying it to your design, zoning your facility means you are creating distinct sections in the space dedicated to specific recreational uses – be it relaxation, eating, training, and more.
Not only does this maximize your facility, but it opens its doors to a wider range of patrons – from the youth to the elderly alike.
The Bottom Line: Build the Best Parks and Recreational Facilities with the Right Company to Execute Your Vision
There’s plenty to take into account when designing, planning, and building a recreational facility that can enhance your community. The list above should clue you in on the basics, but working with a trusted builder is also the key to achieving a seamless design process.
Looking to establish new parks and recreation in your community? The best establishments should have a solid foundation in various aspects, so choosing the right construction constructor is a pillar in a successful project.
Speaking of which, Cormode is a leading residential and construction contractor in Canada. Get in touch with us today to see how we can build your dreams from the ground up and start your consultation today!
Construction projects are engineering marvels. They require a massive effort in planning, coordination, and foresight. Before the advent of technology, designers and construction planners could rely only on their imagination and rudimentary tools to visualize their creations. Today, there are many ways to render every minute detail of a building before it is even built.
During the conception stage, engineers use software to simulate projects in rich three-dimensional detail to accurately portray how a building will look, how the plans will translate into reality, and how the complex internal systems will function. It has been used to tackle architectural flaws, structural concerns, and even site preparation work. 3D modelling has become an essential tool to safely and accurately plan almost any type of construction.
If you are embarking on a construction project, detailed 3D renderings can help plan and optimize your work. It can also help you anticipate problems and simulate solutions to protect your building and make it more durable in the long run. Here are the concrete ways 3D models are used to support the construction planning process:
– Preview the exterior design
At the most basic level, the software can be used to turn two-dimensional layouts into three-dimensional renderings. Seeing a projection of your plan can help you appreciate how the scale and stature of the building. You may even superimpose it onto its future site to understand how it will affect the landscape.
Viewing the exterior design can help you anticipate any problems or facade issues. With a few clicks, your model can immediately implement improvements or embellishments in the design.
– Walkthrough the interiors
Sophisticated 3D models will include representations of the interior of the project. You can walk through the entry, lobbies, and hallways. You can take stock of the sizes of the rooms as if you are already inside the building.
Some models are so detailed that you can see what the view will be like from the future second-floor master bedroom, or the 47th floor of a skyscraper. If you get to do a 3D walkthrough of your project, you can check the ergonomics of the design, the ease of pedestrian flow, and the feel of the vertical clearance within the space.
– Estimate labour and material costs
The visualizations offer significant insight not just into the physical capabilities of a project, but the financial implications as well. It can aid in evaluating the funding and scheduling consequences of design. 3D renderings are also scaled measurements, so every design element you have, or detail you add or remove from it, is filled with data that can become a basis for computing the amount of labour and materials for construction. Studying 3D models can allow you to optimize and adjust architectural elements and achieve savings on cost while still maintaining the integrity of the structure.
– Simulate external conditions
Before you can even begin your planning process, site surveyors will scan your construction area, perform tests, and review topographical maps to examine the ground you are building on. This surveying contributes to safe design. With 3D rendering, you can simulate the possible impact of severe weather conditions and natural disasters, like floods or earthquakes, may have on your building. All of that serves to improve your planning to prepare your structure to withstand damage.
– Excite your stakeholders
Perhaps the most lucrative advantage of a 3D model is that it has great marketing potential. It may be at least two to four years before your various stakeholders—owners, occupants, or future buyers—see what the final project looks like. With 3D renderings, they can visualize the project today, and they will be able to appreciate what’s to come. It can manage expectations, instill confidence, and elicit excitement in all those who are involved in your project.
Technology has come a long way in aiding construction. Structures are now safer and sturdier, and they are completed in a much shorter amount of time than ever before. 3D modelling has contributed to much of this advancement. Fortunately, it is a tool that is widely available to almost anyone. With the help of 3D visualization, you can build almost anything quickly and efficiently.
If you are looking for experienced general contractors that can help you design and build a construction project in Alberta, that’s what Cormode is here for. We utilize the latest technology to build future-ready structures across Canada. Call us for a free consultation.
Prefabricated steel buildings are reliable and durable construction methods used nowadays. They are the pre-engineered building structure which framework is made up of steel. They are known for their versatility and strength, apart from being a cost-effective option. Prefabricated steel buildings are popular choices when it comes to outdoor storage purposes. They are often used as warehouses, event centers, retail spaces, and even residential places. They are well-built, clean, and appealing compared to the traditional brick-and-mortar counterpart.
If you’re considering using prefabricated steel buildings for any construction you have in mind, we’ll enumerate its advantages and why you are about to make the best decision yet.
– They are customizable and secure
Using stone as material for building can offer the same strength, but they are heavy and bulky. Using wood can give your building a certain appeal, but they are prone to rot, and they are less durable. Steels, on the other hand, are a strong medium yet highly compact. They are also not high-maintenance.
Here are the other benefits of using metal as a building material:
– You can mimic wood or asphalt shingles using metal roof panels
– If you want to have brick walls, you can paint the metal building with any colour to achieve your desired look
– If you want a stone wall, you can cover the steel frame with stone or synthetic materials to replicate stone
– You can design the interior for any purpose, from a small office to long open space
Apart from that, a manufacturer can design a prefab steel building to fit its surroundings or stand out. It can be customized depending on how the client wants it to appear. Since they are prefabricated, suppliers can apply changes in the look and design before they manufacture and deliver the output to the client.
Now, suppliers can create panels with different colours, textures, and shapes while retaining the steel’s strength since it is the primary material.
– Highly reliable and durable material
If you want a building that will last for decades and withstand any environmental extremes, use a prefab steel building. It can resist and hold out against strong winds and earthquakes. No pests can also harm the metal. You don’t have to worry about it rotting, cracking, or catching fire.
You also don’t need to worry about it rusting because prefab steel buildings are specially coated to resist corrosion. This coating also allows it to be painted with other colours or coverings.
– They are eco-friendly and sustainable
You can always recycle steel. When the time comes that you need to dismantle your building, you can reuse your steel for different purposes. If you want your building to be sustainable, using steel as your material is an excellent choice. Apart from its sustainability, constructing steels doesn’t give off toxic fumes. Even when the material catches fire, it won’t give off any toxic components.
– Quick Installation
Suppliers use precise measurements and specifications when designing prefabricated metal structures. That’s what makes it easier to assemble and build. You can also save time because they can simultaneously produce the metal building while installing the building foundation.
You can save up on labour costs, and you can expect an earlier return on investment from the speedy completion of the setup.
– Low Cost on Construction
Using prefab metal building can help you save more on other construction costs because you’ll use less raw materials. Because steel structures are lighter, they don’t need intensive construction for the foundation. They can stand on a base that costs less to create.
Conclusion
Using prefab metal buildings can give you many benefits. It can help you save on expenses, save the environment, save time in construction and building while giving you a highly durable setup. More importantly, the material requires less maintenance compared to other building materials.
If you are now determined to get yourself a prefab metal building, we can help design and build your construction project in Alberta. Cormode & Dickson is Canada’s leading commercial construction contractor, and we serve across the country. Contact us today to learn how we can help.
